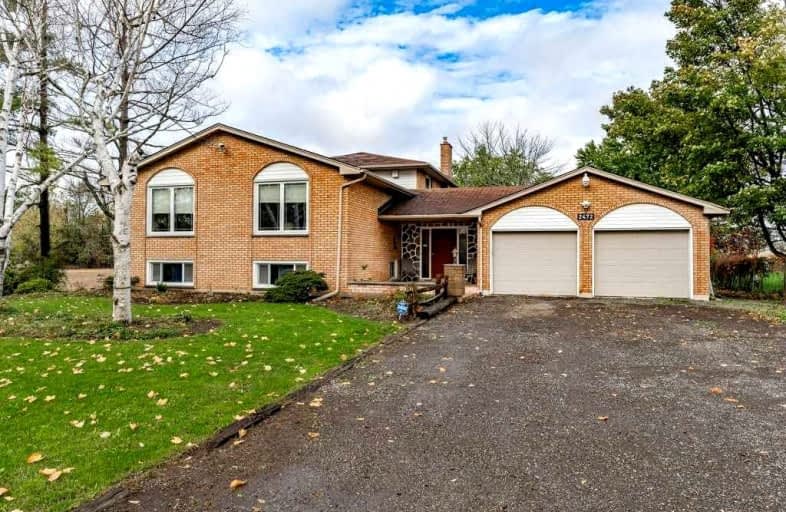
École élémentaire Michaëlle Jean Elementary School
Elementary: Public
2.57 km
St. James the Apostle Catholic Elementary School
Elementary: Catholic
4.07 km
Mount Albion Public School
Elementary: Public
3.88 km
Our Lady of the Assumption Catholic Elementary School
Elementary: Catholic
2.26 km
St. Mark Catholic Elementary School
Elementary: Catholic
2.59 km
Gatestone Elementary Public School
Elementary: Public
2.98 km
ÉSAC Mère-Teresa
Secondary: Catholic
7.50 km
Glendale Secondary School
Secondary: Public
7.79 km
Sherwood Secondary School
Secondary: Public
8.74 km
Saltfleet High School
Secondary: Public
3.15 km
Cardinal Newman Catholic Secondary School
Secondary: Catholic
7.96 km
Bishop Ryan Catholic Secondary School
Secondary: Catholic
4.07 km




