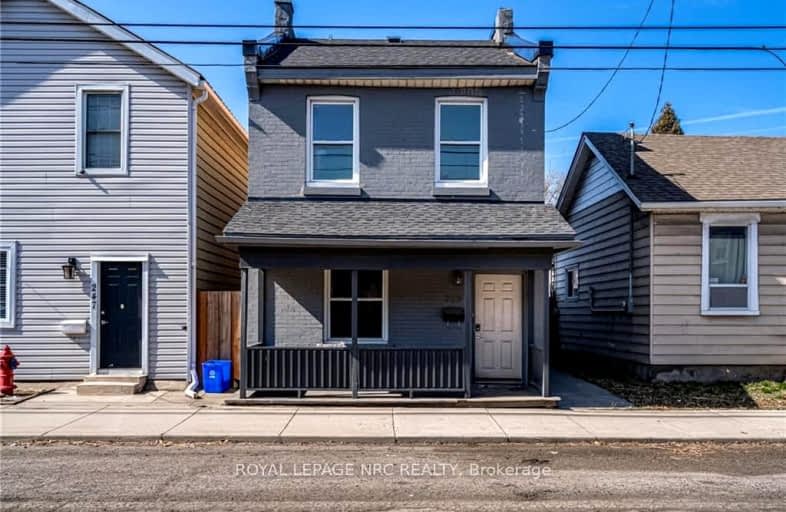Walker's Paradise
- Daily errands do not require a car.
91
/100
Excellent Transit
- Most errands can be accomplished by public transportation.
73
/100
Very Bikeable
- Most errands can be accomplished on bike.
87
/100

St. Patrick Catholic Elementary School
Elementary: Catholic
0.93 km
St. Brigid Catholic Elementary School
Elementary: Catholic
0.68 km
St. Lawrence Catholic Elementary School
Elementary: Catholic
0.99 km
Bennetto Elementary School
Elementary: Public
0.89 km
Dr. J. Edgar Davey (New) Elementary Public School
Elementary: Public
0.47 km
Cathy Wever Elementary Public School
Elementary: Public
0.92 km
King William Alter Ed Secondary School
Secondary: Public
0.68 km
Turning Point School
Secondary: Public
1.37 km
École secondaire Georges-P-Vanier
Secondary: Public
3.13 km
St. Charles Catholic Adult Secondary School
Secondary: Catholic
2.89 km
Sir John A Macdonald Secondary School
Secondary: Public
1.33 km
Cathedral High School
Secondary: Catholic
1.10 km
-
Beasley Park
96 Mary St (Mary and Wilson), Hamilton ON L8R 1K4 0.55km -
Woolverton Park
90 Charlton Ave E, Ontario 1.35km -
Powell Park
134 Stirton St, Hamilton ON 1.44km
-
BMO Bank of Montreal
303 James St N, Hamilton ON L8R 2L4 0.85km -
BMO Bank of Montreal
2 King St W, Hamilton ON L8P 1A1 1.12km -
Desjardins Credit Union
2 King St W, Hamilton ON L8P 1A1 1.12km












