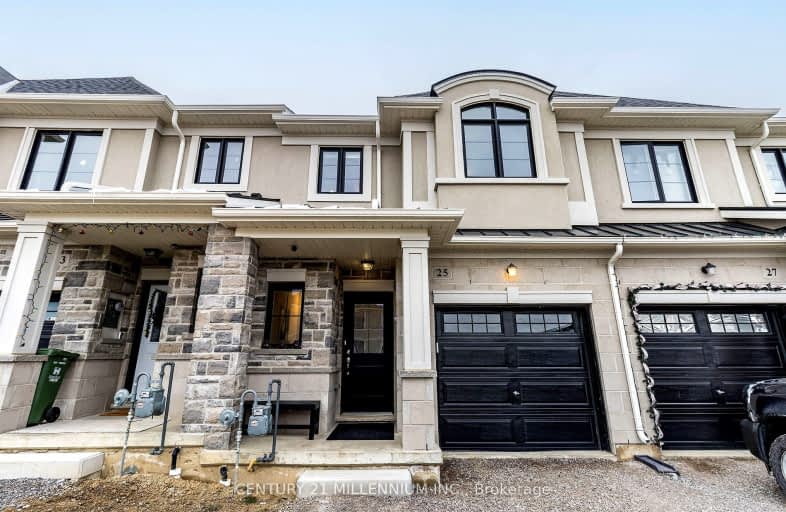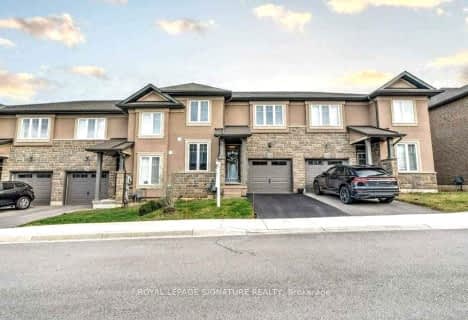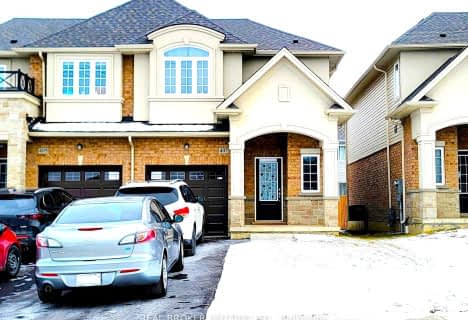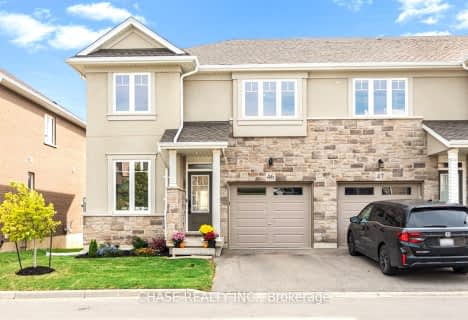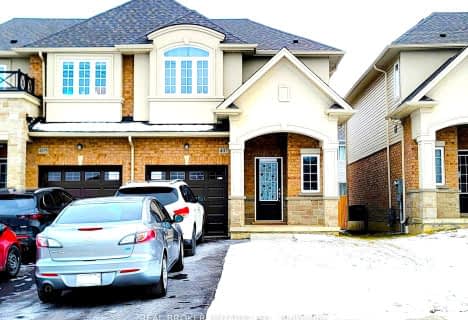Very Walkable
- Most errands can be accomplished on foot.
Good Transit
- Some errands can be accomplished by public transportation.
Bikeable
- Some errands can be accomplished on bike.

Westview Middle School
Elementary: PublicJames MacDonald Public School
Elementary: PublicCorpus Christi Catholic Elementary School
Elementary: CatholicSt. Marguerite d'Youville Catholic Elementary School
Elementary: CatholicHelen Detwiler Junior Elementary School
Elementary: PublicAnnunciation of Our Lord Catholic Elementary School
Elementary: CatholicSt. Charles Catholic Adult Secondary School
Secondary: CatholicNora Henderson Secondary School
Secondary: PublicSir Allan MacNab Secondary School
Secondary: PublicWestmount Secondary School
Secondary: PublicSt. Jean de Brebeuf Catholic Secondary School
Secondary: CatholicSt. Thomas More Catholic Secondary School
Secondary: Catholic-
Spring Grill House
1441 Upper James Street, Hamilton, ON L9B 1K2 0.19km -
Ye Olde Squire - Upper James
1508 Upper James Street, Hamilton, ON L9B 1K3 0.3km -
IOS Estiatorio & Wine Bar
1400 Upper James Street, Unit 26, Hamilton, ON L9B 1K3 0.33km
-
Second Cup
1441 Upper James Street, Hamilton, ON L9B 1K2 0.18km -
Starbucks
1405 Upper James Street, Unit A-4, Hamilton, ON L9B 1K2 0.26km -
Starbucks
1508 Upper James Street, Hamilton, ON L9B 1K3 0.29km
-
Mountain Crunch Fitness
1389 Upper James Street, Hamilton, ON L8R 2X2 0.31km -
GoodLife Fitness
1550 Upper James Street, Hamilton, ON L9B 2L6 0.71km -
GoodLife Fitness
883 Upper Wentworth St, Hamilton, ON L9A 4Y6 2.55km
-
People's PharmaChoice
30 Rymal Road E, Unit 4, Hamilton, ON L9B 1T7 0.65km -
Hauser’s Pharmacy & Home Healthcare
1010 Upper Wentworth Street, Hamilton, ON L9A 4V9 2.11km -
Shoppers Drug Mart
1300 Garth Street, Hamilton, ON L9C 4L7 2.18km
-
The WORKS Craft Burgers & Beers
1405 Upper James street, Hamilton, ON L9B 1K2 0.19km -
Spring Grill House
1441 Upper James Street, Hamilton, ON L9B 1K2 0.19km -
Paramount Fine Foods
1441 Upper James Street, Hamilton, ON L9B 1K2 0.22km
-
Upper James Square
1508 Upper James Street, Hamilton, ON L9B 1K3 0.35km -
CF Lime Ridge
999 Upper Wentworth Street, Hamilton, ON L9A 4X5 2.36km -
Jackson Square
2 King Street W, Hamilton, ON L8P 1A1 5.9km
-
Fortino's
1550 Upper James St, Hamilton, ON L9B 2L6 0.54km -
Food Basics
505 Rymal Road E, Hamilton, ON L8W 3Z1 1.63km -
M&M Food Market
998 Upper Wentworth Street, Hamilton, ON L9A 4V9 2.19km
-
Liquor Control Board of Ontario
233 Dundurn Street S, Hamilton, ON L8P 4K8 5.31km -
LCBO
1149 Barton Street E, Hamilton, ON L8H 2V2 7.84km -
The Beer Store
396 Elizabeth St, Burlington, ON L7R 2L6 15.15km
-
Airport Ford Lincoln Sales
49 Rymal Road East, Hamilton, ON L9B 1B9 0.51km -
Mountain Mitsubishi
1670 Upper James Street, Hamilton, ON L9B 1K5 0.89km -
Sams Auto
1699 Upper James Street, Hamilton, ON L9B 1K7 0.9km
-
Theatre Aquarius
190 King William Street, Hamilton, ON L8R 1A8 5.79km -
Cineplex Cinemas- Ancaster
771 Golf Links Road, Ancaster, ON L9G 3K9 5.84km -
Landmark Cinemas 6 Jackson Square
2 King Street W, Hamilton, ON L8P 1A2 5.86km
-
Hamilton Public Library
100 Mohawk Road W, Hamilton, ON L9C 1W1 2.63km -
H.G. Thode Library
1280 Main Street W, Hamilton, ON L8S 6.65km -
Mills Memorial Library
1280 Main Street W, Hamilton, ON L8S 4L8 6.66km
-
St Peter's Residence
125 Av Redfern, Hamilton, ON L9C 7W9 4.55km -
St Joseph's Hospital
50 Charlton Avenue E, Hamilton, ON L8N 4A6 4.91km -
Juravinski Cancer Centre
699 Concession Street, Hamilton, ON L8V 5C2 4.99km
-
William Bethune Park
0.3km -
William Connell City-Wide Park
1086 W 5th St, Hamilton ON L9B 1J6 0.66km -
Gourley Park
Hamilton ON 1.53km
-
BMO 1587 Upper James
1587 Upper James St, Hamilton ON L9B 0H7 0.51km -
CIBC
859 Upper James St, Hamilton ON L9C 3A3 2.32km -
TD Canada Trust Branch and ATM
830 Upper James St, Hamilton ON L9C 3A4 2.45km
