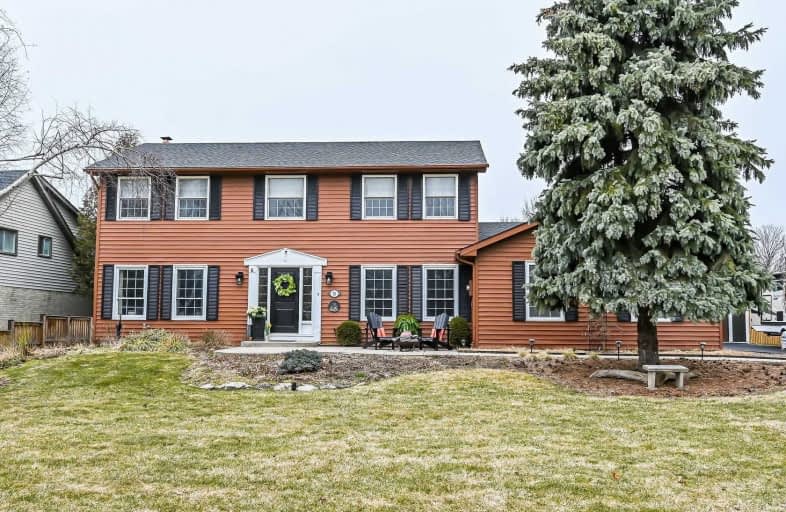Sold on Jun 25, 2020
Note: Property is not currently for sale or for rent.

-
Type: Rural Resid
-
Style: 2-Storey
-
Size: 2000 sqft
-
Lot Size: 100 x 200 Feet
-
Age: 31-50 years
-
Taxes: $6,123 per year
-
Days on Site: 97 Days
-
Added: Mar 20, 2020 (3 months on market)
-
Updated:
-
Last Checked: 2 months ago
-
MLS®#: X4759495
-
Listed By: Royal lepage state realty, brokerage
4+1 Renovated Home On Over 1/2 Acre Property Surrounded By Mature Trees, 5 Mins From Downtown Watedown, In Quiet Rural Neighbourhood. Open Concepth Kit With An Island Seats 5 Plus An Add. Island Seating. Formal Dining Room + Living Room Round Out The Main Floor. Lighting Upgraded To Energy Eff Led Fixtures. New Plumbing Fixs Installed. Finished Rec-Room With Home Gym. Detached Workshop / Garage. 2 Decks, Hot Tub, Exposed Aggregate Pad, Fire Pit In Backyard
Extras
**Interboard Listing: Hamilton - Burlington Real Estate Association**
Property Details
Facts for 25 John Martin Crescent, Hamilton
Status
Days on Market: 97
Last Status: Sold
Sold Date: Jun 25, 2020
Closed Date: Aug 28, 2020
Expiry Date: Jul 20, 2020
Sold Price: $1,220,000
Unavailable Date: Jun 25, 2020
Input Date: May 12, 2020
Prior LSC: Listing with no contract changes
Property
Status: Sale
Property Type: Rural Resid
Style: 2-Storey
Size (sq ft): 2000
Age: 31-50
Area: Hamilton
Community: Rural Flamborough
Availability Date: 90-90 Days
Inside
Bedrooms: 4
Bedrooms Plus: 1
Bathrooms: 3
Kitchens: 1
Rooms: 8
Den/Family Room: Yes
Air Conditioning: Central Air
Fireplace: Yes
Laundry Level: Main
Washrooms: 3
Utilities
Electricity: Yes
Gas: Yes
Cable: Yes
Telephone: Yes
Building
Basement: Finished
Basement 2: Full
Heat Type: Forced Air
Heat Source: Gas
Exterior: Alum Siding
Exterior: Metal/Side
Water Supply Type: Drilled Well
Water Supply: Well
Special Designation: Unknown
Other Structures: Garden Shed
Other Structures: Workshop
Parking
Driveway: Front Yard
Garage Spaces: 4
Garage Type: Attached
Covered Parking Spaces: 8
Total Parking Spaces: 12
Fees
Tax Year: 2020
Tax Legal Description: Plan M262 Lot 13
Taxes: $6,123
Highlights
Feature: Campground
Feature: Golf
Feature: Park
Feature: Place Of Worship
Feature: Rec Centre
Feature: School Bus Route
Land
Cross Street: Flamborough East
Municipality District: Hamilton
Fronting On: North
Pool: None
Sewer: Septic
Lot Depth: 200 Feet
Lot Frontage: 100 Feet
Acres: .50-1.99
Waterfront: None
Additional Media
- Virtual Tour: http://www.myvistuallistings.caom/vt/292951
Rooms
Room details for 25 John Martin Crescent, Hamilton
| Type | Dimensions | Description |
|---|---|---|
| Kitchen Ground | 3.81 x 5.79 | Eat-In Kitchen |
| Family Ground | 4.19 x 5.38 | Fireplace |
| Dining Ground | 3.78 x 3.78 | |
| Living Ground | 3.78 x 4.65 | Fireplace |
| Laundry Ground | 1.78 x 1.85 | |
| Powder Rm Ground | - | 2 Pc Bath |
| Master 2nd | 3.63 x 5.08 | W/I Closet, 3 Pc Ensuite |
| 2nd Br 2nd | 2.82 x 4.65 | W/I Closet |
| 3rd Br 2nd | 3.33 x 3.61 | |
| 4th Br 2nd | 3.35 x 3.61 | W/I Closet |
| Bathroom 2nd | - | 4 Pc Bath |
| Rec Bsmt | 8.13 x 7.16 | Fireplace |
| XXXXXXXX | XXX XX, XXXX |
XXXX XXX XXXX |
$X,XXX,XXX |
| XXX XX, XXXX |
XXXXXX XXX XXXX |
$X,XXX,XXX | |
| XXXXXXXX | XXX XX, XXXX |
XXXX XXX XXXX |
$XXX,XXX |
| XXX XX, XXXX |
XXXXXX XXX XXXX |
$XXX,XXX |
| XXXXXXXX XXXX | XXX XX, XXXX | $1,220,000 XXX XXXX |
| XXXXXXXX XXXXXX | XXX XX, XXXX | $1,349,000 XXX XXXX |
| XXXXXXXX XXXX | XXX XX, XXXX | $749,000 XXX XXXX |
| XXXXXXXX XXXXXX | XXX XX, XXXX | $759,900 XXX XXXX |

Millgrove Public School
Elementary: PublicFlamborough Centre School
Elementary: PublicMary Hopkins Public School
Elementary: PublicAllan A Greenleaf Elementary
Elementary: PublicGuardian Angels Catholic Elementary School
Elementary: CatholicGuy B Brown Elementary Public School
Elementary: PublicÉcole secondaire Georges-P-Vanier
Secondary: PublicAldershot High School
Secondary: PublicM M Robinson High School
Secondary: PublicNotre Dame Roman Catholic Secondary School
Secondary: CatholicWaterdown District High School
Secondary: PublicWestdale Secondary School
Secondary: Public- 5 bath
- 4 bed
- 2500 sqft
15 Babcock Street, Hamilton, Ontario • L8B 0S6 • Waterdown
- 4 bath
- 4 bed
8 Macbean Crescent, Hamilton, Ontario • L0R 2H9 • Waterdown




