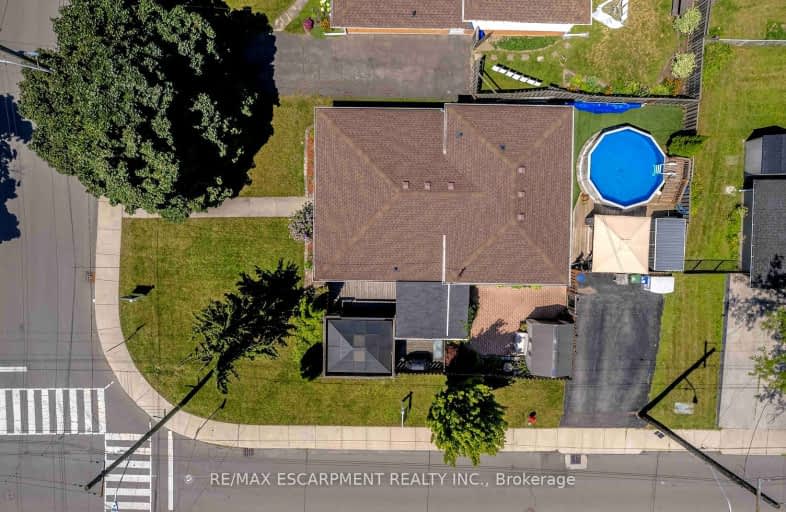Somewhat Walkable
- Some errands can be accomplished on foot.
66
/100
Some Transit
- Most errands require a car.
46
/100
Bikeable
- Some errands can be accomplished on bike.
51
/100

St. Anthony Daniel Catholic Elementary School
Elementary: Catholic
1.11 km
Richard Beasley Junior Public School
Elementary: Public
0.27 km
Blessed Sacrament Catholic Elementary School
Elementary: Catholic
1.28 km
Cecil B Stirling School
Elementary: Public
1.42 km
Lisgar Junior Public School
Elementary: Public
1.05 km
Lawfield Elementary School
Elementary: Public
0.54 km
Vincent Massey/James Street
Secondary: Public
1.01 km
ÉSAC Mère-Teresa
Secondary: Catholic
1.14 km
Nora Henderson Secondary School
Secondary: Public
0.09 km
Delta Secondary School
Secondary: Public
3.55 km
Sherwood Secondary School
Secondary: Public
1.99 km
St. Jean de Brebeuf Catholic Secondary School
Secondary: Catholic
2.42 km
-
T. B. McQuesten Park
1199 Upper Wentworth St, Hamilton ON 1.87km -
Mountain Brow Park
3.09km -
Myrtle Park
Myrtle Ave (Delaware St), Hamilton ON 3.64km
-
TD Canada Trust Branch and ATM
1119 Fennell Ave E, Hamilton ON L8T 1S2 1.55km -
BMO Bank of Montreal
999 Upper Wentworth Csc, Hamilton ON L9A 5C5 1.62km -
President's Choice Financial ATM
999 Upper Wentworth St, Hamilton ON L9A 4X5 1.62km














