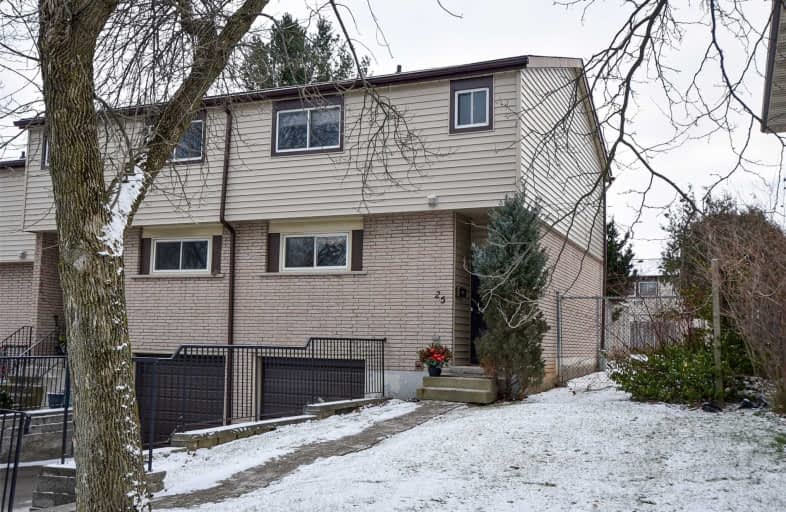Sold on Dec 17, 2018
Note: Property is not currently for sale or for rent.

-
Type: Condo Townhouse
-
Style: 2-Storey
-
Size: 1200 sqft
-
Pets: Restrict
-
Age: 31-50 years
-
Taxes: $2,190 per year
-
Maintenance Fees: 361.25 /mo
-
Days on Site: 9 Days
-
Added: Dec 08, 2018 (1 week on market)
-
Updated:
-
Last Checked: 3 months ago
-
MLS®#: X4319430
-
Listed By: Re/max escarpment realty inc., brokerage
Affordable 3 Bedroom, 1.5 Bathroom Townhouse Condo In Fantastic West Mountain Location. Clean And Spacious End Unit Right Next To Detached Homes On Quiet Street. Access To Large Parklike Green Space Common Area In Behind. Family Friendly Neighbourhood Right Off Garth Street With Quick Access To The Link And All Amenities. Great Value For Young Family, First-Time Home Buyer, Or Investor.
Extras
Included: Fridge, Stove, Built-In Microwave, Washer, Dryer, Electric Fireplace (All "As Is") Excluded: None.Rentals: Water Heater
Property Details
Facts for 01-25 Regent Avenue, Hamilton
Status
Days on Market: 9
Last Status: Sold
Sold Date: Dec 17, 2018
Closed Date: Jan 25, 2019
Expiry Date: Mar 08, 2019
Sold Price: $310,000
Unavailable Date: Dec 17, 2018
Input Date: Dec 08, 2018
Property
Status: Sale
Property Type: Condo Townhouse
Style: 2-Storey
Size (sq ft): 1200
Age: 31-50
Area: Hamilton
Community: Falkirk
Availability Date: Immediate
Assessment Amount: $196,000
Assessment Year: 2016
Inside
Bedrooms: 3
Bathrooms: 2
Kitchens: 1
Rooms: 6
Den/Family Room: No
Patio Terrace: None
Unit Exposure: North
Air Conditioning: None
Fireplace: Yes
Laundry Level: Lower
Ensuite Laundry: Yes
Washrooms: 2
Building
Stories: 1
Basement: Finished
Basement 2: Full
Heat Type: Baseboard
Heat Source: Electric
Exterior: Brick
Exterior: Vinyl Siding
Special Designation: Unknown
Parking
Parking Included: Yes
Garage Type: Attached
Parking Designation: Owned
Parking Features: Private
Parking Spot #1: 1
Covered Parking Spaces: 2
Garage: 1
Locker
Locker: None
Fees
Tax Year: 2018
Taxes Included: No
Building Insurance Included: Yes
Cable Included: No
Central A/C Included: No
Common Elements Included: Yes
Heating Included: No
Hydro Included: No
Water Included: Yes
Taxes: $2,190
Highlights
Amenity: Bbqs Allowed
Feature: Hospital
Feature: Park
Feature: Place Of Worship
Feature: Public Transit
Feature: Rec Centre
Feature: School
Land
Cross Street: Upper Wentworth
Municipality District: Hamilton
Parcel Number: 180540001
Condo
Condo Registry Office: WCC
Condo Corp#: 54
Property Management: Larlyn
Additional Media
- Virtual Tour: http://www.myvisuallistings.com/cvtnb/273620
Rooms
Room details for 01-25 Regent Avenue, Hamilton
| Type | Dimensions | Description |
|---|---|---|
| Foyer Main | 2.01 x 1.80 | |
| Living Main | 5.46 x 3.40 | |
| Kitchen Main | 3.05 x 2.74 | |
| Dining Main | 3.40 x 2.74 | |
| Bathroom Main | - | 2 Pc Bath |
| Master 2nd | 4.50 x 3.05 | |
| Br 2nd | 4.29 x 2.95 | |
| Br 2nd | 3.25 x 2.51 | |
| Bathroom 2nd | - | 4 Pc Bath |
| Rec Bsmt | 5.36 x 2.82 | |
| Laundry Bsmt | - |
| XXXXXXXX | XXX XX, XXXX |
XXXX XXX XXXX |
$XXX,XXX |
| XXX XX, XXXX |
XXXXXX XXX XXXX |
$XXX,XXX |
| XXXXXXXX XXXX | XXX XX, XXXX | $310,000 XXX XXXX |
| XXXXXXXX XXXXXX | XXX XX, XXXX | $309,900 XXX XXXX |

St. Vincent de Paul Catholic Elementary School
Elementary: CatholicJames MacDonald Public School
Elementary: PublicGordon Price School
Elementary: PublicAnnunciation of Our Lord Catholic Elementary School
Elementary: CatholicR A Riddell Public School
Elementary: PublicSt. Thérèse of Lisieux Catholic Elementary School
Elementary: CatholicSt. Charles Catholic Adult Secondary School
Secondary: CatholicSt. Mary Catholic Secondary School
Secondary: CatholicSir Allan MacNab Secondary School
Secondary: PublicWestdale Secondary School
Secondary: PublicWestmount Secondary School
Secondary: PublicSt. Thomas More Catholic Secondary School
Secondary: Catholic

