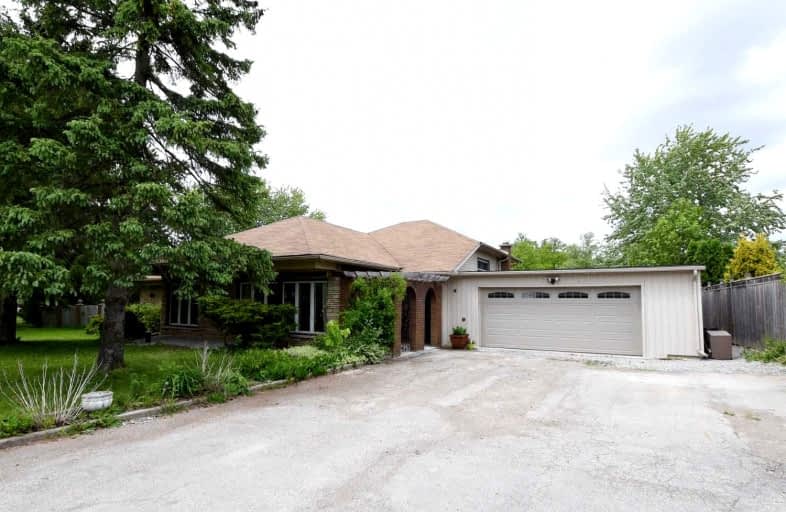Sold on Jun 01, 2022
Note: Property is not currently for sale or for rent.

-
Type: Detached
-
Style: Backsplit 3
-
Size: 2000 sqft
-
Lot Size: 125 x 150 Feet
-
Age: 51-99 years
-
Taxes: $4,431 per year
-
Days on Site: 5 Days
-
Added: May 27, 2022 (5 days on market)
-
Updated:
-
Last Checked: 2 months ago
-
MLS®#: X5635778
-
Listed By: Re/max real estate centre inc., brokerage
Welcome To 250 Guyatt Rd. A Remarkably Large Custom Built Brick Home With Brick Corner Unit. 3.5 Level Backsplit Approximately 2,100 Sq. Ft. Finished Area. Unique Layout With Lg. Sunken Living Room, Sunken Family Room, Separate Dining Room, 3 + 1 Spacious Beds, 2 Full Baths, Finished Rec Room With Wet Bar And Brick Fireplace, Sliding Door To Patio, 4 Car Garage + 6 Car Driveway. Near Schools & Golf Course, 5 Minutes To Binbrook, Upper Stoney Creek, Shopping, 10 Minutes To Highway Access (Red Hill).
Extras
Fridge, Stove, Dishwasher, Microwave, Washer, Dryer, All Window Coverings, Elf's.
Property Details
Facts for 250 Guyatt Road, Hamilton
Status
Days on Market: 5
Last Status: Sold
Sold Date: Jun 01, 2022
Closed Date: Jul 29, 2022
Expiry Date: Jul 29, 2022
Sold Price: $1,175,000
Unavailable Date: Jun 01, 2022
Input Date: May 27, 2022
Prior LSC: Listing with no contract changes
Property
Status: Sale
Property Type: Detached
Style: Backsplit 3
Size (sq ft): 2000
Age: 51-99
Area: Hamilton
Community: Binbrook
Availability Date: 60-90 Days
Inside
Bedrooms: 3
Bedrooms Plus: 1
Bathrooms: 2
Kitchens: 1
Rooms: 9
Den/Family Room: Yes
Air Conditioning: None
Fireplace: Yes
Laundry Level: Lower
Washrooms: 2
Building
Basement: Finished
Basement 2: Full
Heat Type: Baseboard
Heat Source: Electric
Exterior: Brick
Exterior: Stone
Water Supply: Well
Special Designation: Unknown
Other Structures: Garden Shed
Parking
Driveway: Pvt Double
Garage Spaces: 4
Garage Type: Attached
Covered Parking Spaces: 6
Total Parking Spaces: 10
Fees
Tax Year: 2021
Tax Legal Description: Pt Lt 2, Blk 1, Con2 Binbrook, As In Cd504804; Gla
Taxes: $4,431
Highlights
Feature: Golf
Feature: Grnbelt/Conserv
Feature: Place Of Worship
Feature: Rec Centre
Feature: School
Feature: School Bus Route
Land
Cross Street: Woodburn Rd.
Municipality District: Hamilton
Fronting On: North
Parcel Number: 173800283
Pool: None
Sewer: Septic
Lot Depth: 150 Feet
Lot Frontage: 125 Feet
Additional Media
- Virtual Tour: http://www.venturehomes.ca/trebtour.asp?tourid=63900
Rooms
Room details for 250 Guyatt Road, Hamilton
| Type | Dimensions | Description |
|---|---|---|
| Foyer Main | 2.44 x 3.10 | |
| Living Main | 4.00 x 5.20 | Sunken Room |
| Dining Main | 3.10 x 4.00 | |
| Kitchen Main | 3.10 x 4.10 | |
| Family Main | 4.00 x 4.30 | Sunken Room |
| Bathroom Main | - | 3 Pc Bath |
| Prim Bdrm 2nd | 4.00 x 4.10 | |
| 2nd Br 2nd | 2.44 x 3.10 | |
| 3rd Br 2nd | 3.10 x 4.00 | |
| Bathroom 2nd | - | 4 Pc Bath |
| Rec Bsmt | 4.00 x 6.60 | Wet Bar, Fireplace |
| 4th Br Bsmt | 3.10 x 4.00 |
| XXXXXXXX | XXX XX, XXXX |
XXXX XXX XXXX |
$X,XXX,XXX |
| XXX XX, XXXX |
XXXXXX XXX XXXX |
$X,XXX,XXX |
| XXXXXXXX XXXX | XXX XX, XXXX | $1,175,000 XXX XXXX |
| XXXXXXXX XXXXXX | XXX XX, XXXX | $1,249,900 XXX XXXX |

École élémentaire Michaëlle Jean Elementary School
Elementary: PublicTapleytown Public School
Elementary: PublicOur Lady of the Assumption Catholic Elementary School
Elementary: CatholicSt. Mark Catholic Elementary School
Elementary: CatholicGatestone Elementary Public School
Elementary: PublicBellmoore Public School
Elementary: PublicGlendale Secondary School
Secondary: PublicSir Winston Churchill Secondary School
Secondary: PublicOrchard Park Secondary School
Secondary: PublicSaltfleet High School
Secondary: PublicCardinal Newman Catholic Secondary School
Secondary: CatholicBishop Ryan Catholic Secondary School
Secondary: Catholic

