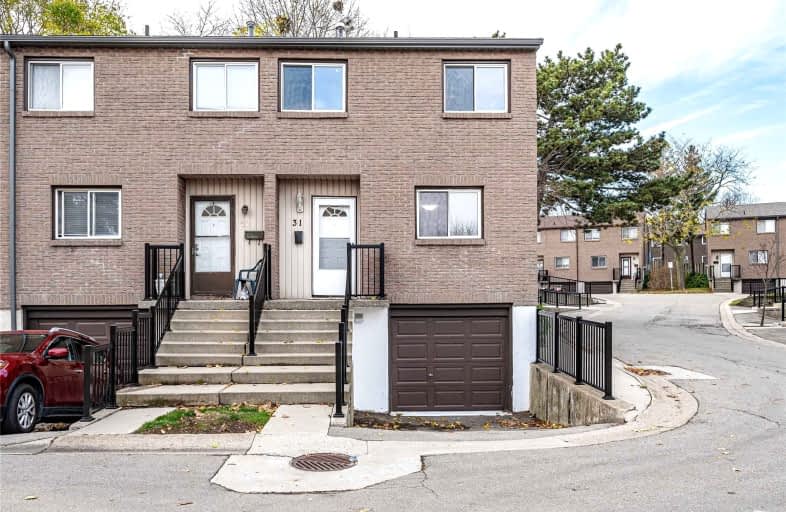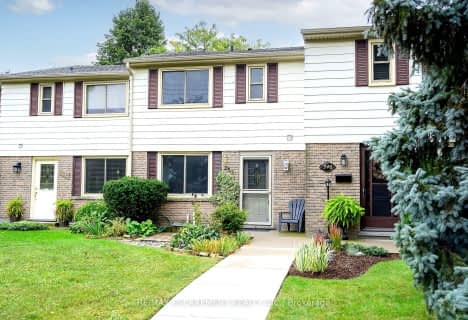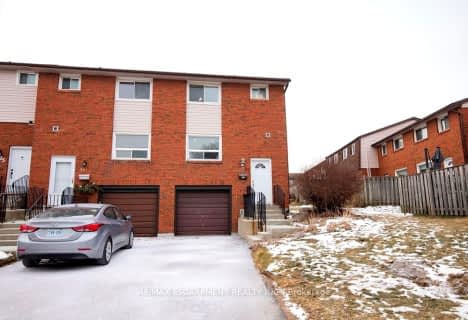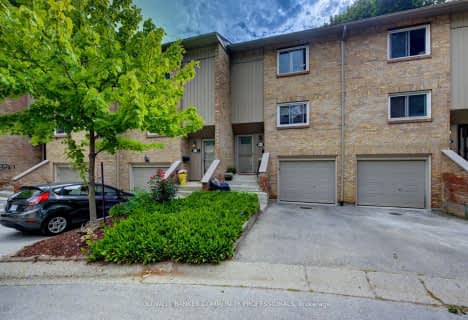Car-Dependent
- Most errands require a car.
Some Transit
- Most errands require a car.
Somewhat Bikeable
- Most errands require a car.

Holbrook Junior Public School
Elementary: PublicMountview Junior Public School
Elementary: PublicRegina Mundi Catholic Elementary School
Elementary: CatholicSt. Teresa of Avila Catholic Elementary School
Elementary: CatholicSt. Vincent de Paul Catholic Elementary School
Elementary: CatholicGordon Price School
Elementary: PublicÉcole secondaire Georges-P-Vanier
Secondary: PublicSt. Mary Catholic Secondary School
Secondary: CatholicSir Allan MacNab Secondary School
Secondary: PublicWestdale Secondary School
Secondary: PublicWestmount Secondary School
Secondary: PublicSt. Thomas More Catholic Secondary School
Secondary: Catholic-
Jack Astor's Bar and Grill
839 Golf Links Road, Ancaster, ON L9K 1L5 2.09km -
Milestones
771 Golf Links Road, Ancaster, ON L9G 3K9 2.33km -
Kelseys Original Roadhouse
771 Golf Links Road, Ancaster, ON L9G 3K9 2.39km
-
Tim Hortons
1005 Mohawk Road W, Hamilton, ON L9C 7P5 0.66km -
Tim Hortons
642 Stone Church Rd W, Hamilton, ON L9B 1A7 1.23km -
Tim Horton Donuts
977 Golf Links Road, Ancaster, ON L9G 3K9 1.63km
-
Crunch Fitness
1685 Main Street W, Hamilton, ON L8S 1G5 3.19km -
Mountain Crunch Fitness
1389 Upper James Street, Hamilton, ON L8R 2X2 3.55km -
GoodLife Fitness
1550 Upper James Street, Hamilton, ON L9B 2L6 3.64km
-
Sobey’s
977 Golf Links Road, Hamilton, ON L9K 1K1 1.56km -
Shoppers Drug Mart
1300 Garth Street, Hamilton, ON L9C 4L7 1.64km -
Shoppers Drug Mart
1341 Main Street W, Hamilton, ON L8S 1C6 3.19km
-
West City Chinese Food
801 Mohawk Road W, Hamilton, ON L9C 6C2 0.47km -
Nellie's West City Fish & Chips
801 Mohawk Rd W, Hamilton, ON L9C 6C2 0.56km -
Venice Beach Pizza
770 Mohawk Road W, Hamilton, ON L9C 0.64km
-
Upper James Square
1508 Upper James Street, Hamilton, ON L9B 1K3 3.62km -
CF Lime Ridge
999 Upper Wentworth Street, Hamilton, ON L9A 4X5 5.2km -
Jackson Square
2 King Street W, Hamilton, ON L8P 1A1 5.41km
-
Farm Boy
801 Mohawk Road W, Hamilton, ON L9C 5V8 0.47km -
Paul & Adele's No Frills
930 Upper Paradise Road, Hamilton, ON L9B 2N1 1.3km -
Sweet Paradise
630 Stonechurch Road W, Hamilton, ON L9B 1A7 1.29km
-
Liquor Control Board of Ontario
233 Dundurn Street S, Hamilton, ON L8P 4K8 3.91km -
LCBO
1149 Barton Street E, Hamilton, ON L8H 2V2 9.3km -
The Beer Store
396 Elizabeth St, Burlington, ON L7R 2L6 14.93km
-
Esso
1136 Golf Links Road, Ancaster, ON L9K 1J8 1.09km -
Esso
642 Stone Church Road W, Hamilton, ON L9B 1.25km -
Shell Select
10 Legend Crt, Ancaster, ON L9K 1J3 1.96km
-
Cineplex Cinemas Ancaster
771 Golf Links Road, Ancaster, ON L9G 3K9 2.4km -
The Westdale
1014 King Street West, Hamilton, ON L8S 1L4 4.01km -
Staircase Cafe Theatre
27 Dundurn Street N, Hamilton, ON L8R 3C9 4.81km
-
Hamilton Public Library
100 Mohawk Road W, Hamilton, ON L9C 1W1 3km -
H.G. Thode Library
1280 Main Street W, Hamilton, ON L8S 3.58km -
Mills Memorial Library
1280 Main Street W, Hamilton, ON L8S 4L8 3.8km
-
St Peter's Residence
125 Av Redfern, Hamilton, ON L9C 7W9 1.37km -
McMaster Children's Hospital
1200 Main Street W, Hamilton, ON L8N 3Z5 3.27km -
St Joseph's Hospital
50 Charlton Avenue E, Hamilton, ON L8N 4A6 4.92km
-
Fonthill Park
Wendover Dr, Hamilton ON 0.62km -
Biba Park
Hamilton ON L9K 0A7 2.25km -
Meadowlands Park
2.27km
-
Tandia Financial Credit Union
21 Stone Church Rd, Ancaster ON L9K 1S4 0.99km -
TD Bank Financial Group
977 Golf Links Rd, Ancaster ON L9K 1K1 2.31km -
BMO Bank of Montreal
University Plaza, Dundas ON 3.56km
More about this building
View 250 Magnolia Drive, Hamilton













