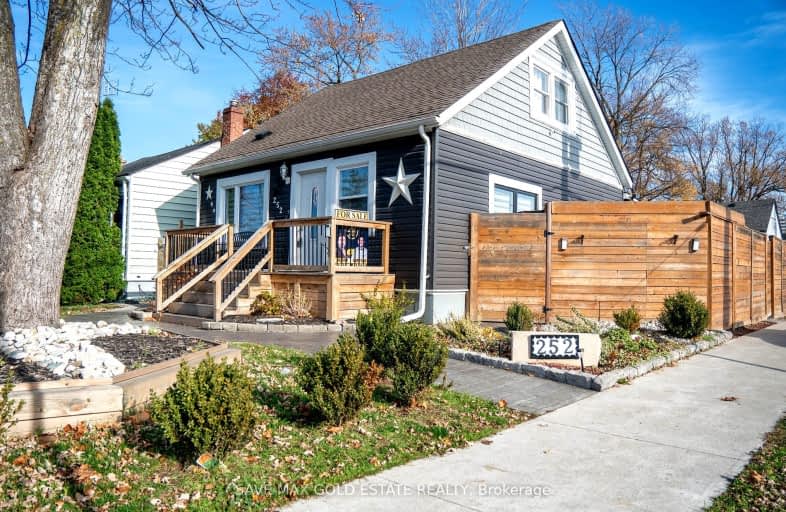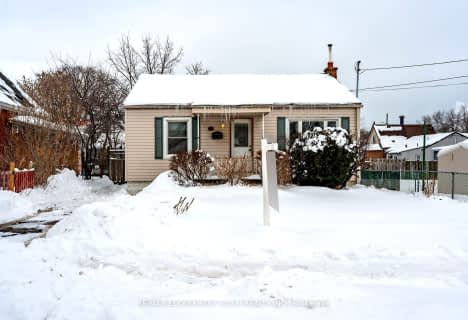Very Walkable
- Most errands can be accomplished on foot.
Good Transit
- Some errands can be accomplished by public transportation.
Bikeable
- Some errands can be accomplished on bike.

Parkdale School
Elementary: PublicViscount Montgomery Public School
Elementary: PublicSt. Eugene Catholic Elementary School
Elementary: CatholicW H Ballard Public School
Elementary: PublicHillcrest Elementary Public School
Elementary: PublicQueen Mary Public School
Elementary: PublicVincent Massey/James Street
Secondary: PublicÉSAC Mère-Teresa
Secondary: CatholicDelta Secondary School
Secondary: PublicGlendale Secondary School
Secondary: PublicSir Winston Churchill Secondary School
Secondary: PublicSherwood Secondary School
Secondary: Public-
Mountain Brow Park
3.55km -
Powell Park
134 Stirton St, Hamilton ON 3.97km -
Huntington Park
Hamilton ON L8T 2E3 3.95km
-
TD Bank Financial Group
1900 King St E, Hamilton ON L8K 1W1 1.83km -
President's Choice Financial ATM
75 Centennial Pky N, Hamilton ON L8E 2P2 2.73km -
TD Bank Financial Group
75 Centennial Pky N, Hamilton ON L8E 2P2 2.87km






















