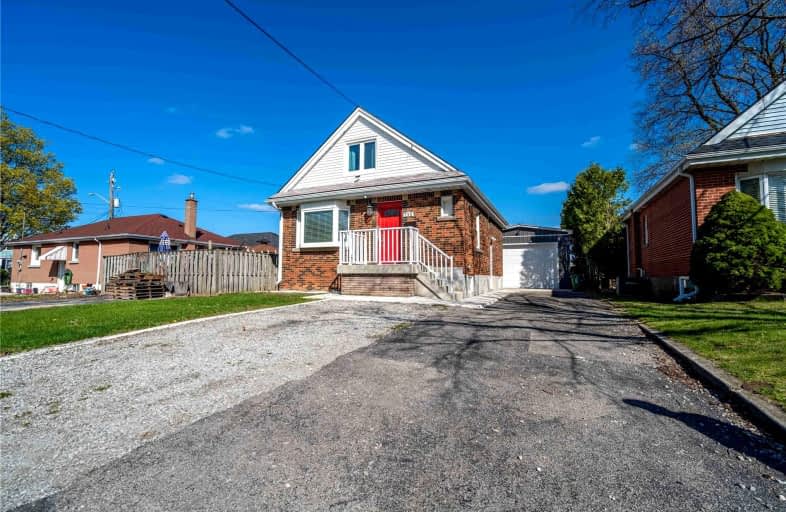Car-Dependent
- Most errands require a car.
46
/100
Good Transit
- Some errands can be accomplished by public transportation.
52
/100
Bikeable
- Some errands can be accomplished on bike.
51
/100

Sacred Heart of Jesus Catholic Elementary School
Elementary: Catholic
1.38 km
ÉÉC Notre-Dame
Elementary: Catholic
1.34 km
Blessed Sacrament Catholic Elementary School
Elementary: Catholic
0.31 km
St. Margaret Mary Catholic Elementary School
Elementary: Catholic
1.24 km
Franklin Road Elementary Public School
Elementary: Public
1.00 km
Highview Public School
Elementary: Public
0.77 km
Vincent Massey/James Street
Secondary: Public
0.60 km
ÉSAC Mère-Teresa
Secondary: Catholic
2.14 km
Nora Henderson Secondary School
Secondary: Public
1.65 km
Delta Secondary School
Secondary: Public
2.47 km
Sherwood Secondary School
Secondary: Public
1.47 km
Cathedral High School
Secondary: Catholic
2.56 km
-
Mountain Brow Park
0.94km -
Mountain Brow Park
1.64km -
Thorner Park
Deerborn Dr (Southampton Drive), Hamilton ON 2.01km
-
Scotiabank
580 Upper Ottawa St, Hamilton ON L8T 3T2 1.23km -
BMO Bank of Montreal
73 Garfield Ave S, Hamilton ON L8M 2S3 2.06km -
Banque Nationale du Canada
880 Upper Wentworth St, Hamilton ON L9A 5H2 2.11km














