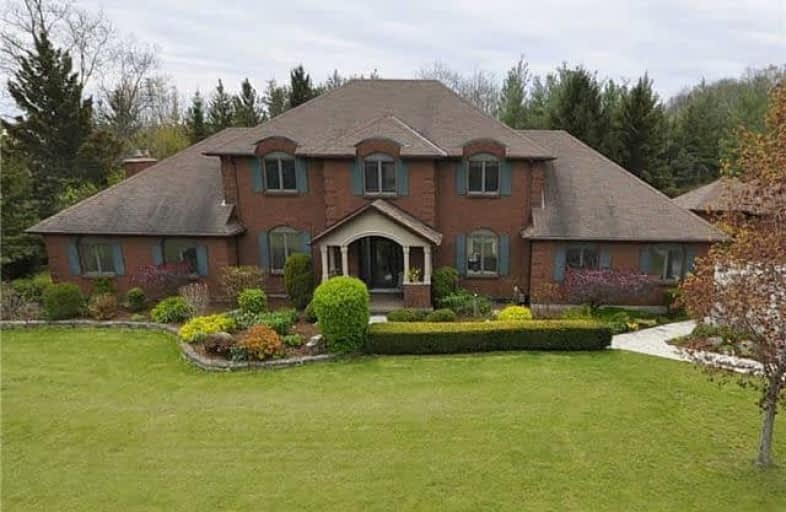Sold on Jan 24, 2018
Note: Property is not currently for sale or for rent.

-
Type: Detached
-
Style: 2-Storey
-
Size: 3000 sqft
-
Lot Size: 984.24 x 633.34 Feet
-
Age: 16-30 years
-
Taxes: $5,857 per year
-
Days on Site: 118 Days
-
Added: Sep 07, 2019 (3 months on market)
-
Updated:
-
Last Checked: 2 months ago
-
MLS®#: X3941441
-
Listed By: Re/max escarpment realty inc., brokerage
Stunning Custom Built 4 Bedrm 4 Bath Centre Hall Plan On 12 Acres, Offering Peace & Tranquility Yet 15 Mins To Shopping. Impressive Foyer With Oak Spiral Staircase From Basement To Upper Lvl. Main Flr Family Room With Vaulted Ceiling & Flagstone Gas Fireplace. Gourmet Kitchen W Raised Panel Oak Cabinets & Bow Window Dinette. Basement Finished W/ Walkup To Garage, Games Room, Theatre Room & Wet Bar. Extensive Concrt Patio, Lovely Gardens, Hot Tub &
Extras
Inground Saltwater Sports Pool. Detached Bldg 800 Sqft Single Garage, Workshop & Home Studio. Inclusions: Appliances, Pool Table, Hot Tub, Central Vac & Attachments, Pool Heater & Equip
Property Details
Facts for 255 Guyatt Road, Hamilton
Status
Days on Market: 118
Last Status: Sold
Sold Date: Jan 24, 2018
Closed Date: May 10, 2018
Expiry Date: Mar 28, 2018
Sold Price: $1,100,000
Unavailable Date: Jan 24, 2018
Input Date: Sep 28, 2017
Property
Status: Sale
Property Type: Detached
Style: 2-Storey
Size (sq ft): 3000
Age: 16-30
Area: Hamilton
Community: Rural Glanbrook
Availability Date: 90 Days
Inside
Bedrooms: 4
Bathrooms: 4
Kitchens: 1
Rooms: 10
Den/Family Room: Yes
Air Conditioning: Central Air
Fireplace: Yes
Laundry Level: Main
Central Vacuum: Y
Washrooms: 4
Utilities
Electricity: Yes
Gas: Yes
Cable: Yes
Telephone: Yes
Building
Basement: Finished
Basement 2: Walk-Up
Heat Type: Forced Air
Heat Source: Gas
Exterior: Brick
Elevator: N
UFFI: No
Energy Certificate: N
Water Supply Type: Drilled Well
Water Supply: Well
Physically Handicapped-Equipped: N
Special Designation: Unknown
Other Structures: Workshop
Retirement: N
Parking
Driveway: Pvt Double
Garage Type: Detached
Covered Parking Spaces: 8
Total Parking Spaces: 8
Fees
Tax Year: 2016
Tax Legal Description: Pt Lt 2,Blk1 Con3 Bin Cd433790 Except Pt1 62R12487
Taxes: $5,857
Highlights
Feature: Grnbelt/Cons
Feature: Level
Feature: Wooded/Treed
Land
Cross Street: Highway 56 & Guyatt
Municipality District: Hamilton
Fronting On: South
Parcel Number: 173810086
Pool: Inground
Sewer: Septic
Lot Depth: 633.34 Feet
Lot Frontage: 984.24 Feet
Acres: 10-24.99
Zoning: A1
Rooms
Room details for 255 Guyatt Road, Hamilton
| Type | Dimensions | Description |
|---|---|---|
| Dining Ground | 3.80 x 4.30 | |
| Living Ground | 4.60 x 6.00 | |
| Kitchen Ground | 3.40 x 7.80 | Eat-In Kitchen |
| Family Ground | 4.80 x 6.00 | |
| Den Ground | 3.20 x 3.50 | |
| Library Ground | 3.80 x 4.30 | |
| Master 2nd | 3.80 x 4.30 | |
| Br 2nd | 3.20 x 3.40 | |
| Br 2nd | 3.20 x 3.50 | |
| Br 2nd | 3.30 x 3.30 | |
| Games Bsmt | 5.80 x 9.30 | |
| Rec Bsmt | 4.50 x 6.30 |
| XXXXXXXX | XXX XX, XXXX |
XXXX XXX XXXX |
$X,XXX,XXX |
| XXX XX, XXXX |
XXXXXX XXX XXXX |
$X,XXX,XXX | |
| XXXXXXXX | XXX XX, XXXX |
XXXXXXX XXX XXXX |
|
| XXX XX, XXXX |
XXXXXX XXX XXXX |
$X,XXX,XXX | |
| XXXXXXXX | XXX XX, XXXX |
XXXXXXX XXX XXXX |
|
| XXX XX, XXXX |
XXXXXX XXX XXXX |
$X,XXX,XXX |
| XXXXXXXX XXXX | XXX XX, XXXX | $1,100,000 XXX XXXX |
| XXXXXXXX XXXXXX | XXX XX, XXXX | $1,150,000 XXX XXXX |
| XXXXXXXX XXXXXXX | XXX XX, XXXX | XXX XXXX |
| XXXXXXXX XXXXXX | XXX XX, XXXX | $1,299,900 XXX XXXX |
| XXXXXXXX XXXXXXX | XXX XX, XXXX | XXX XXXX |
| XXXXXXXX XXXXXX | XXX XX, XXXX | $1,399,000 XXX XXXX |

École élémentaire Michaëlle Jean Elementary School
Elementary: PublicTapleytown Public School
Elementary: PublicOur Lady of the Assumption Catholic Elementary School
Elementary: CatholicSt. Mark Catholic Elementary School
Elementary: CatholicGatestone Elementary Public School
Elementary: PublicBellmoore Public School
Elementary: PublicGlendale Secondary School
Secondary: PublicSir Winston Churchill Secondary School
Secondary: PublicOrchard Park Secondary School
Secondary: PublicSaltfleet High School
Secondary: PublicCardinal Newman Catholic Secondary School
Secondary: CatholicBishop Ryan Catholic Secondary School
Secondary: Catholic

