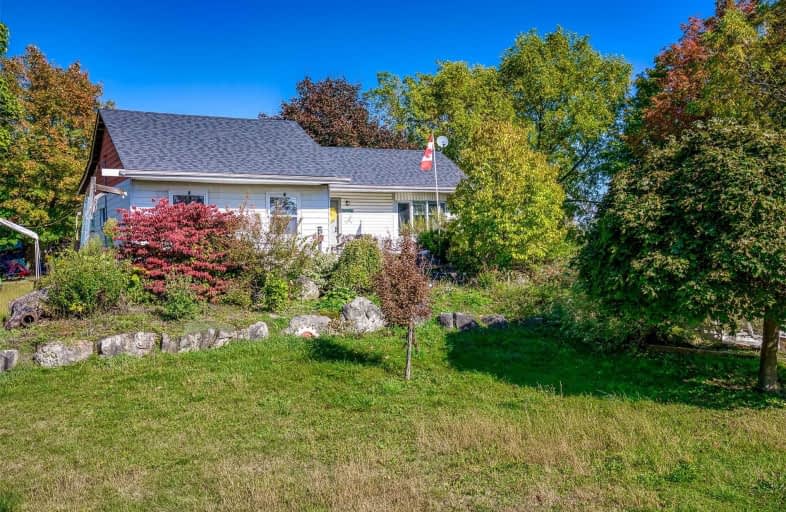
Glenwood Special Day School
Elementary: Public
4.49 km
Yorkview School
Elementary: Public
1.62 km
Canadian Martyrs Catholic Elementary School
Elementary: Catholic
3.98 km
St. Augustine Catholic Elementary School
Elementary: Catholic
2.22 km
Dundana Public School
Elementary: Public
3.44 km
Dundas Central Public School
Elementary: Public
2.46 km
École secondaire Georges-P-Vanier
Secondary: Public
4.75 km
Dundas Valley Secondary School
Secondary: Public
4.35 km
St. Mary Catholic Secondary School
Secondary: Catholic
4.15 km
Sir Allan MacNab Secondary School
Secondary: Public
6.61 km
Waterdown District High School
Secondary: Public
5.69 km
Westdale Secondary School
Secondary: Public
4.77 km





