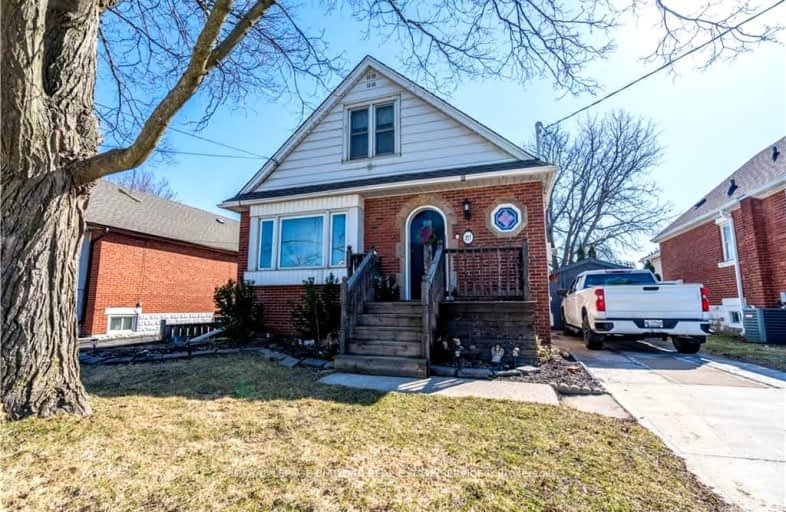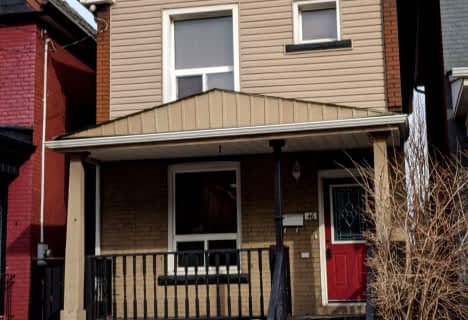Very Walkable
- Most errands can be accomplished on foot.
Good Transit
- Some errands can be accomplished by public transportation.
Bikeable
- Some errands can be accomplished on bike.

Sacred Heart of Jesus Catholic Elementary School
Elementary: CatholicQueensdale School
Elementary: PublicOur Lady of Lourdes Catholic Elementary School
Elementary: CatholicFranklin Road Elementary Public School
Elementary: PublicGeorge L Armstrong Public School
Elementary: PublicQueen Victoria Elementary Public School
Elementary: PublicKing William Alter Ed Secondary School
Secondary: PublicTurning Point School
Secondary: PublicVincent Massey/James Street
Secondary: PublicSt. Charles Catholic Adult Secondary School
Secondary: CatholicNora Henderson Secondary School
Secondary: PublicCathedral High School
Secondary: Catholic-
Sam Lawrence Park
Concession St, Hamilton ON 1.15km -
Mountain Brow Park
1.17km -
Myrtle Park
Myrtle Ave (Delaware St), Hamilton ON 1.75km
-
Scotiabank
999 Upper Wentworth St, Hamilton ON L9A 4X5 1.14km -
Scotiabank
171 Mohawk Rd E, Hamilton ON L9A 2H4 1.31km -
TD Bank Financial Group
Fennell Ave (Upper Ottawa), Hamilton ON 1.44km














