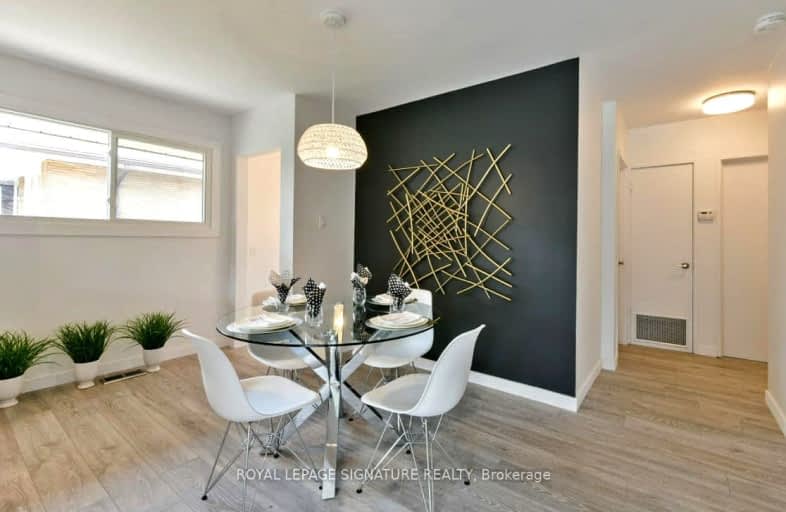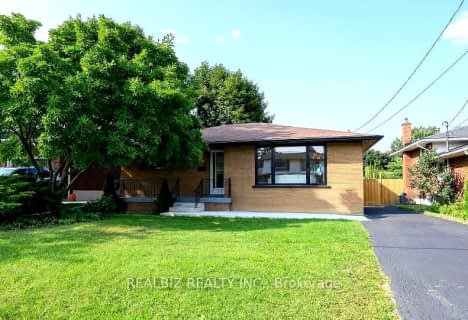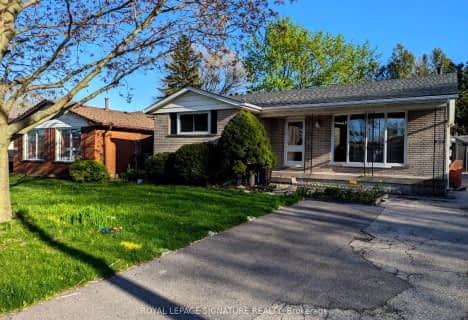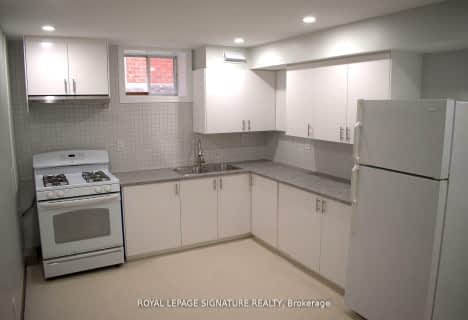Car-Dependent
- Most errands require a car.
Some Transit
- Most errands require a car.
Bikeable
- Some errands can be accomplished on bike.

Buchanan Park School
Elementary: PublicWestview Middle School
Elementary: PublicWestwood Junior Public School
Elementary: PublicÉÉC Monseigneur-de-Laval
Elementary: CatholicChedoke Middle School
Elementary: PublicAnnunciation of Our Lord Catholic Elementary School
Elementary: CatholicTurning Point School
Secondary: PublicÉcole secondaire Georges-P-Vanier
Secondary: PublicSt. Charles Catholic Adult Secondary School
Secondary: CatholicSir Allan MacNab Secondary School
Secondary: PublicWestdale Secondary School
Secondary: PublicWestmount Secondary School
Secondary: Public-
Shisha Kaif
592 Upper James Street, Unit 1, Hamilton, ON L9C 2Z1 1.56km -
Firth's Celtic Pub
543 Upper James Street, Hamilton, ON L9C 2Y5 1.73km -
Aberdeen Tavern
432 Aberdeen Avenue, Hamilton, ON L8P 2S2 1.82km
-
Starbucks
135 Fennell Avenue W, Hamilton, ON L9C 7V7 0.96km -
Bring Your Dog Cafe & Pub
9 Richwill Road, Hamilton, ON L9C 1R8 1.24km -
Tim Hortons
894 Upper James Street S, Hamilton, ON L9C 3A5 1.4km
-
Shoppers Drug Mart
661 Upper James Street, Hamilton, ON L9C 5R8 1.47km -
Shoppers Drug Mart
1300 Garth Street, Hamilton, ON L9C 4L7 1.86km -
Sutherland's Pharmacy
180 James Street S, Hamilton, ON L8P 4V1 2.66km
-
Phoenicia Food Express
439 Mohawk Road W, Pioneer Gas Station, Hamilton, ON L9C 1X3 0.69km -
Pizza Pizza
958 Garth Street, Hamilton, ON L9C 4L4 0.71km -
Bento Sushi
135 Fennell Avenue W, Hamilton, ON L9C 0E5 0.74km
-
Upper James Square
1508 Upper James Street, Hamilton, ON L9B 1K3 3.22km -
Jackson Square
2 King Street W, Hamilton, ON L8P 1A1 3.29km -
Hamilton City Centre Mall
77 James Street N, Hamilton, ON L8R 3.38km
-
Farm Boy
801 Mohawk Road W, Hamilton, ON L9C 5V8 2.28km -
Goodness Me! Natural Food Market
176 Locke Street S, Hamilton, ON L8P 4A9 2.44km -
Pasta Mercato
170 Locke Street S, Hamilton, ON L8P 4A9 2.46km
-
Liquor Control Board of Ontario
233 Dundurn Street S, Hamilton, ON L8P 4K8 2.21km -
LCBO
1149 Barton Street E, Hamilton, ON L8H 2V2 6.91km -
The Beer Store
396 Elizabeth St, Burlington, ON L7R 2L6 12.91km
-
Bahama Car Wash
914 Upper James Street, Hamilton, ON L9C 3A5 1.41km -
Upper James Toyota
999 Upper James St, Hamilton, ON L9C 3A6 1.69km -
Esso
642 Stone Church Road W, Hamilton, ON L9B 2.6km
-
The Westdale
1014 King Street West, Hamilton, ON L8S 1L4 3.15km -
Staircase Cafe Theatre
27 Dundurn Street N, Hamilton, ON L8R 3C9 3.21km -
Landmark Cinemas 6 Jackson Square
2 King Street W, Hamilton, ON L8P 1A2 3.29km
-
Hamilton Public Library
100 Mohawk Road W, Hamilton, ON L9C 1W1 0.86km -
Hamilton Public Library
955 King Street W, Hamilton, ON L8S 1K9 3.13km -
Mills Memorial Library
1280 Main Street W, Hamilton, ON L8S 4L8 3.57km
-
St Joseph's Hospital
50 Charlton Avenue E, Hamilton, ON L8N 4A6 2.61km -
McMaster Children's Hospital
1200 Main Street W, Hamilton, ON L8N 3Z5 3.18km -
Juravinski Cancer Centre
699 Concession Street, Hamilton, ON L8V 5C2 4km
-
William McCulloch Park
77 Purnell Dr, Hamilton ON L9C 4Y4 1.15km -
Richwill Park
Hamilton ON 1.31km -
Cliffview Park
1.38km
-
BMO Bank of Montreal
375 Upper Paradise Rd, Hamilton ON L9C 5C9 1.22km -
CIBC
667 Upper James St (at Fennel Ave E), Hamilton ON L9C 5R8 1.4km -
CIBC
919 Upper Paradise Rd, Hamilton ON L9B 2M9 2.66km














