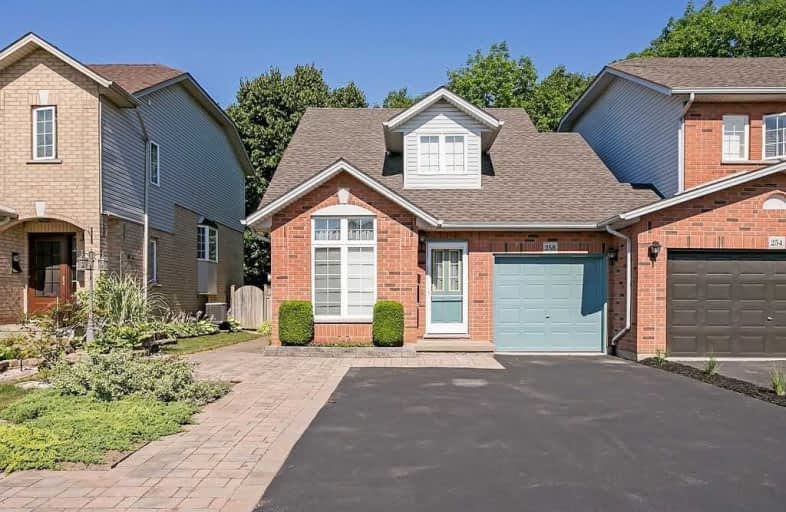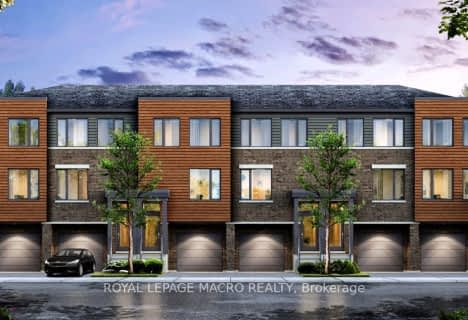
R L Hyslop Elementary School
Elementary: Public
1.45 km
Collegiate Avenue School
Elementary: Public
0.64 km
Green Acres School
Elementary: Public
1.24 km
St. Martin of Tours Catholic Elementary School
Elementary: Catholic
1.21 km
St. Agnes Catholic Elementary School
Elementary: Catholic
0.49 km
Lake Avenue Public School
Elementary: Public
0.73 km
Delta Secondary School
Secondary: Public
5.40 km
Glendale Secondary School
Secondary: Public
2.45 km
Sir Winston Churchill Secondary School
Secondary: Public
3.84 km
Orchard Park Secondary School
Secondary: Public
3.28 km
Saltfleet High School
Secondary: Public
5.34 km
Cardinal Newman Catholic Secondary School
Secondary: Catholic
0.68 km





