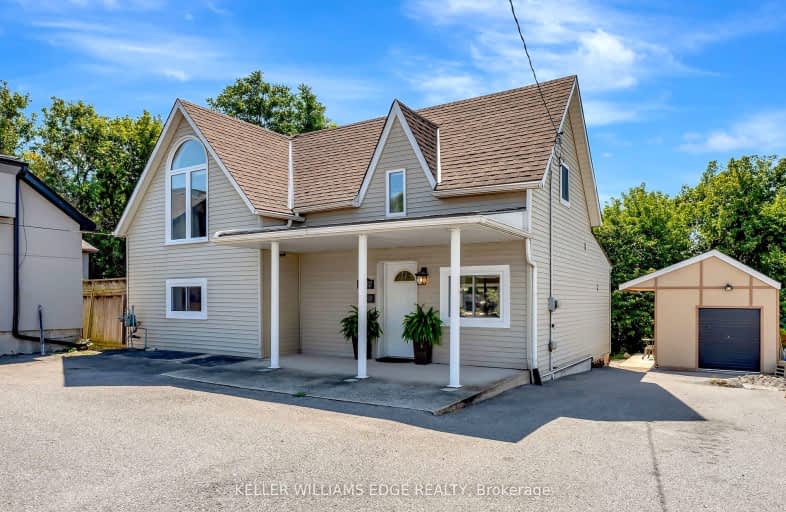Car-Dependent
- Most errands require a car.
42
/100
Good Transit
- Some errands can be accomplished by public transportation.
54
/100
Somewhat Bikeable
- Most errands require a car.
38
/100

Sir Isaac Brock Junior Public School
Elementary: Public
1.08 km
Glen Echo Junior Public School
Elementary: Public
0.50 km
Glen Brae Middle School
Elementary: Public
0.62 km
St. Luke Catholic Elementary School
Elementary: Catholic
1.10 km
Elizabeth Bagshaw School
Elementary: Public
1.23 km
Sir Wilfrid Laurier Public School
Elementary: Public
0.68 km
Delta Secondary School
Secondary: Public
3.15 km
Glendale Secondary School
Secondary: Public
0.35 km
Sir Winston Churchill Secondary School
Secondary: Public
1.86 km
Sherwood Secondary School
Secondary: Public
3.24 km
Saltfleet High School
Secondary: Public
4.46 km
Cardinal Newman Catholic Secondary School
Secondary: Catholic
3.09 km
-
Red Hill Bowl
Hamilton ON 0.91km -
Andrew Warburton Memorial Park
Cope St, Hamilton ON 2.88km -
Heritage Green Leash Free Dog Park
Stoney Creek ON 3.02km
-
HODL Bitcoin ATM - Busy Bee Convenience
29 Delawana Dr, Hamilton ON L8E 1G3 2.06km -
TD Bank Financial Group
1900 King St E, Hamilton ON L8K 1W1 2.06km -
TD Canada Trust Branch and ATM
1900 King St E, Hamilton ON L8K 1W1 2.07km














