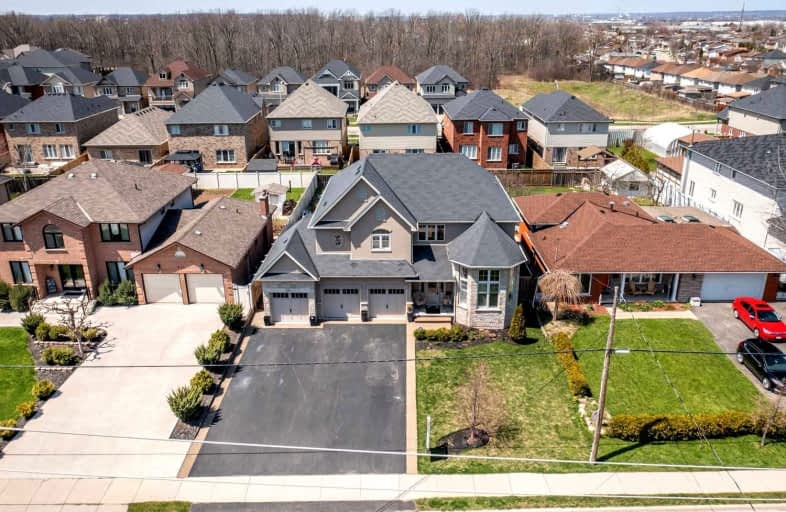Removed on Jul 13, 2022
Note: Property is not currently for sale or for rent.

-
Type: Detached
-
Style: 2-Storey
-
Lot Size: 61.98 x 139.9 Feet
-
Age: No Data
-
Taxes: $8,063 per year
-
Days on Site: 75 Days
-
Added: Apr 29, 2022 (2 months on market)
-
Updated:
-
Last Checked: 3 months ago
-
MLS®#: X5597665
-
Listed By: Re/max escarpment realty inc., brokerage
Welcome To Luxury! This Home Has It All. Gorgeous Kitchen Includes A Walk-In Pantry, Quartz Counters, Island, Ss Appls, Pot Lighting & Wet Bar. Family Rm W/Coffered Ceiling, Gas Fp & Pot Lighting. Main Flr Is Complete W/Office & Laundry Rm W/Quartz Counters. Upper Level Features 4 Bedrms, Crown Mouldings, California Shutters & Updated Bathrms W/Quartz Counters. Primary Suite W/His & Her Closets & Ensuite W/Double Sinks & Jacuzzi Tub. Home Is Wired For Smart Home System & Has 200Amp Service.
Extras
Rentals: Hwh Incl:Fridge, Stove, D/W, Microwave, Wine Fridge "As Is", Cameras, All Window Coverings, All California Shutters, Garage Freezer, All Gdo's, W&D, All Elf's Excl:All Tv's & Mounts, Sauna, All Gym Equipment, Security System
Property Details
Facts for 259 Dewitt Road, Hamilton
Status
Days on Market: 75
Last Status: Terminated
Sold Date: Jun 20, 2025
Closed Date: Nov 30, -0001
Expiry Date: Jul 29, 2022
Unavailable Date: Jul 13, 2022
Input Date: Apr 29, 2022
Prior LSC: Listing with no contract changes
Property
Status: Sale
Property Type: Detached
Style: 2-Storey
Area: Hamilton
Community: Stoney Creek Industrial
Availability Date: Tbd
Inside
Bedrooms: 4
Bedrooms Plus: 1
Bathrooms: 5
Kitchens: 1
Rooms: 10
Den/Family Room: Yes
Air Conditioning: Central Air
Fireplace: Yes
Washrooms: 5
Building
Basement: Fin W/O
Basement 2: Full
Heat Type: Forced Air
Heat Source: Gas
Exterior: Stone
Exterior: Stucco/Plaster
Water Supply: Municipal
Special Designation: Unknown
Parking
Driveway: Private
Garage Spaces: 3
Garage Type: Attached
Covered Parking Spaces: 6
Total Parking Spaces: 9
Fees
Tax Year: 2021
Tax Legal Description: Lot 44, Plan 62M1200 Subject To An Easement In**
Taxes: $8,063
Land
Cross Street: Macintosh Dr.
Municipality District: Hamilton
Fronting On: West
Parcel Number: 173430423
Pool: None
Sewer: Sewers
Lot Depth: 139.9 Feet
Lot Frontage: 61.98 Feet
Additional Media
- Virtual Tour: https://www.youtube.com/watch?v=S9IjYNa6eM8&feature=youtu.be
Rooms
Room details for 259 Dewitt Road, Hamilton
| Type | Dimensions | Description |
|---|---|---|
| Breakfast Main | 4.47 x 2.84 | |
| Den Main | 2.87 x 3.48 | |
| Dining Main | 3.53 x 3.45 | |
| Family Main | 4.47 x 5.92 | |
| Kitchen Main | 4.44 x 3.53 | |
| Laundry Main | 2.97 x 1.98 | |
| Living Main | 3.30 x 3.51 | |
| Prim Bdrm 2nd | 3.33 x 6.58 | |
| Br 2nd | 3.07 x 4.34 | |
| Br 2nd | 4.75 x 3.71 | |
| Br 2nd | 3.96 x 3.61 |

| XXXXXXXX | XXX XX, XXXX |
XXXXXXX XXX XXXX |
|
| XXX XX, XXXX |
XXXXXX XXX XXXX |
$X,XXX,XXX | |
| XXXXXXXX | XXX XX, XXXX |
XXXX XXX XXXX |
$X,XXX,XXX |
| XXX XX, XXXX |
XXXXXX XXX XXXX |
$X,XXX,XXX |
| XXXXXXXX XXXXXXX | XXX XX, XXXX | XXX XXXX |
| XXXXXXXX XXXXXX | XXX XX, XXXX | $2,499,990 XXX XXXX |
| XXXXXXXX XXXX | XXX XX, XXXX | $1,300,000 XXX XXXX |
| XXXXXXXX XXXXXX | XXX XX, XXXX | $1,199,900 XXX XXXX |

Eastdale Public School
Elementary: PublicSt. Clare of Assisi Catholic Elementary School
Elementary: CatholicOur Lady of Peace Catholic Elementary School
Elementary: CatholicMountain View Public School
Elementary: PublicSt. Francis Xavier Catholic Elementary School
Elementary: CatholicMemorial Public School
Elementary: PublicDelta Secondary School
Secondary: PublicGlendale Secondary School
Secondary: PublicSir Winston Churchill Secondary School
Secondary: PublicOrchard Park Secondary School
Secondary: PublicSaltfleet High School
Secondary: PublicCardinal Newman Catholic Secondary School
Secondary: Catholic- — bath
- — bed
- — sqft
76 ADRIATIC Boulevard, Hamilton, Ontario • L8G 5C6 • Stoney Creek


