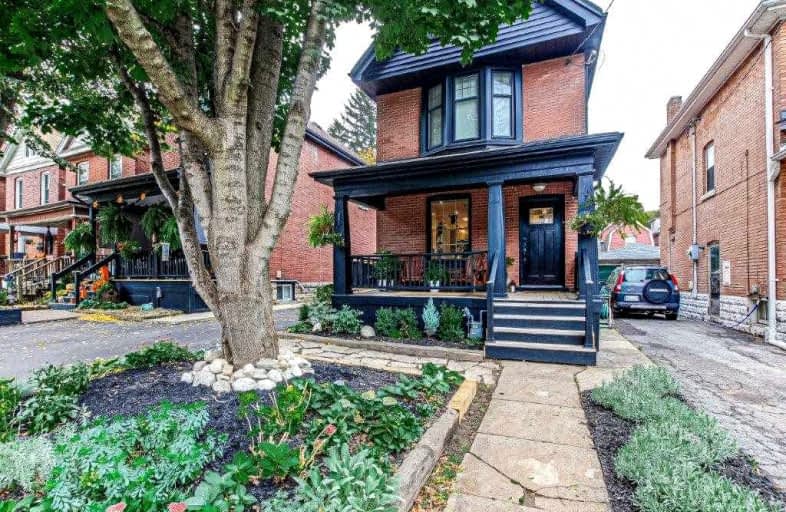
ÉÉC Notre-Dame
Elementary: CatholicSt. Ann (Hamilton) Catholic Elementary School
Elementary: CatholicHoly Name of Jesus Catholic Elementary School
Elementary: CatholicAdelaide Hoodless Public School
Elementary: PublicHighview Public School
Elementary: PublicPrince of Wales Elementary Public School
Elementary: PublicKing William Alter Ed Secondary School
Secondary: PublicVincent Massey/James Street
Secondary: PublicNora Henderson Secondary School
Secondary: PublicDelta Secondary School
Secondary: PublicSherwood Secondary School
Secondary: PublicCathedral High School
Secondary: Catholic- 2 bath
- 5 bed
- 1500 sqft
922 Burlington Street East, Hamilton, Ontario • L8L 4K4 • Industrial Sector














