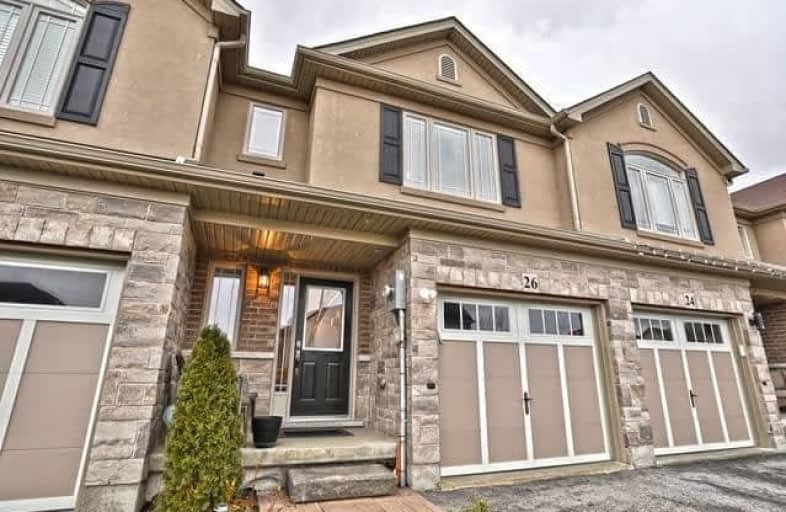
Video Tour

Lincoln Alexander Public School
Elementary: Public
1.07 km
St. Teresa of Calcutta Catholic Elementary School
Elementary: Catholic
1.09 km
St. John Paul II Catholic Elementary School
Elementary: Catholic
0.81 km
Helen Detwiler Junior Elementary School
Elementary: Public
1.54 km
Templemead Elementary School
Elementary: Public
0.98 km
Ray Lewis (Elementary) School
Elementary: Public
1.14 km
Vincent Massey/James Street
Secondary: Public
3.31 km
ÉSAC Mère-Teresa
Secondary: Catholic
3.13 km
St. Charles Catholic Adult Secondary School
Secondary: Catholic
4.55 km
Nora Henderson Secondary School
Secondary: Public
2.48 km
Westmount Secondary School
Secondary: Public
4.28 km
St. Jean de Brebeuf Catholic Secondary School
Secondary: Catholic
0.46 km


