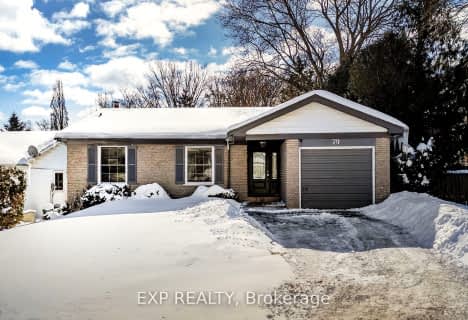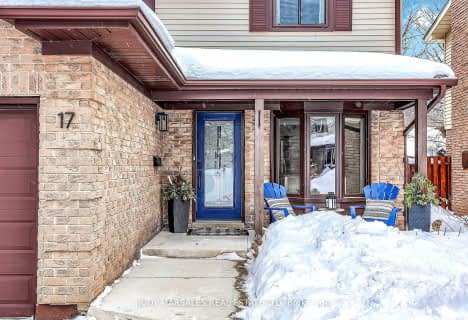
Glenwood Special Day School
Elementary: Public
2.57 km
Yorkview School
Elementary: Public
0.65 km
St. Augustine Catholic Elementary School
Elementary: Catholic
0.51 km
St. Bernadette Catholic Elementary School
Elementary: Catholic
2.21 km
Dundana Public School
Elementary: Public
1.24 km
Dundas Central Public School
Elementary: Public
0.69 km
École secondaire Georges-P-Vanier
Secondary: Public
4.48 km
Dundas Valley Secondary School
Secondary: Public
2.54 km
St. Mary Catholic Secondary School
Secondary: Catholic
2.51 km
Sir Allan MacNab Secondary School
Secondary: Public
4.74 km
Westdale Secondary School
Secondary: Public
4.09 km
St. Thomas More Catholic Secondary School
Secondary: Catholic
6.67 km












