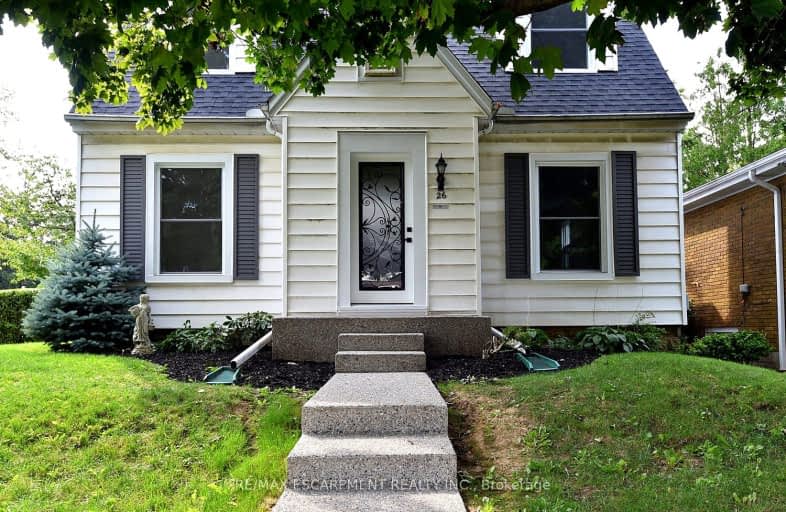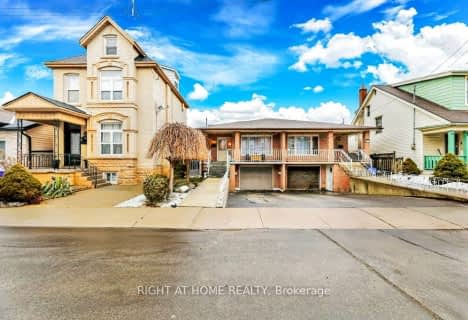Very Walkable
- Most errands can be accomplished on foot.
71
/100
Excellent Transit
- Most errands can be accomplished by public transportation.
72
/100
Somewhat Bikeable
- Most errands require a car.
45
/100

St. Patrick Catholic Elementary School
Elementary: Catholic
1.31 km
Central Junior Public School
Elementary: Public
1.28 km
Queensdale School
Elementary: Public
0.56 km
George L Armstrong Public School
Elementary: Public
0.93 km
Queen Victoria Elementary Public School
Elementary: Public
0.50 km
Sts. Peter and Paul Catholic Elementary School
Elementary: Catholic
0.97 km
King William Alter Ed Secondary School
Secondary: Public
1.38 km
Turning Point School
Secondary: Public
1.13 km
Vincent Massey/James Street
Secondary: Public
2.89 km
St. Charles Catholic Adult Secondary School
Secondary: Catholic
0.85 km
Sir John A Macdonald Secondary School
Secondary: Public
1.95 km
Cathedral High School
Secondary: Catholic
1.28 km
-
Sam Lawrence Park
Concession St, Hamilton ON 0.08km -
Corktown Park
Forest Ave, Hamilton ON 0.58km -
Carter Park
32 Stinson St (Stinson and Wellington), Hamilton ON 0.76km
-
TD Bank Financial Group
194 James St S, Hamilton ON L8P 3A7 0.87km -
Tandia
75 James St S, Hamilton ON L8P 2Y9 1.2km -
CIBC
667 Upper James St (at Fennel Ave E), Hamilton ON L9C 5R8 1.32km














