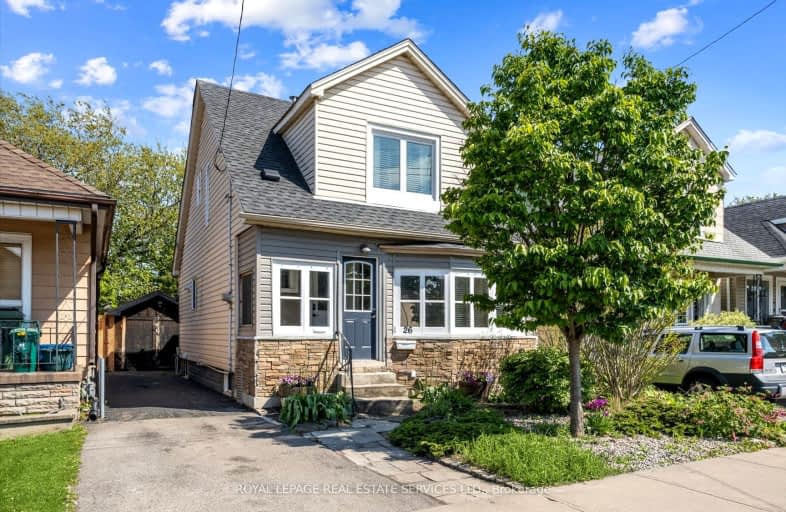Very Walkable
- Most errands can be accomplished on foot.
89
/100
Good Transit
- Some errands can be accomplished by public transportation.
59
/100
Bikeable
- Some errands can be accomplished on bike.
67
/100

St. John the Baptist Catholic Elementary School
Elementary: Catholic
0.64 km
A M Cunningham Junior Public School
Elementary: Public
0.45 km
Holy Name of Jesus Catholic Elementary School
Elementary: Catholic
1.15 km
Memorial (City) School
Elementary: Public
0.52 km
W H Ballard Public School
Elementary: Public
0.83 km
Queen Mary Public School
Elementary: Public
0.46 km
Vincent Massey/James Street
Secondary: Public
3.02 km
ÉSAC Mère-Teresa
Secondary: Catholic
3.38 km
Delta Secondary School
Secondary: Public
0.15 km
Glendale Secondary School
Secondary: Public
3.27 km
Sir Winston Churchill Secondary School
Secondary: Public
1.56 km
Sherwood Secondary School
Secondary: Public
1.78 km
-
Andrew Warburton Memorial Park
Cope St, Hamilton ON 0.98km -
Powell Park
134 Stirton St, Hamilton ON 2.65km -
Myrtle Park
Myrtle Ave (Delaware St), Hamilton ON 3km
-
Scotiabank
1190 Main St E, Hamilton ON L8M 1P5 0.56km -
Scotiabank
1227 Barton St E (Kenilworth Ave. N.), Hamilton ON L8H 2V4 0.97km -
CIBC
1882 King St E, Hamilton ON L8K 1V7 1.25km














