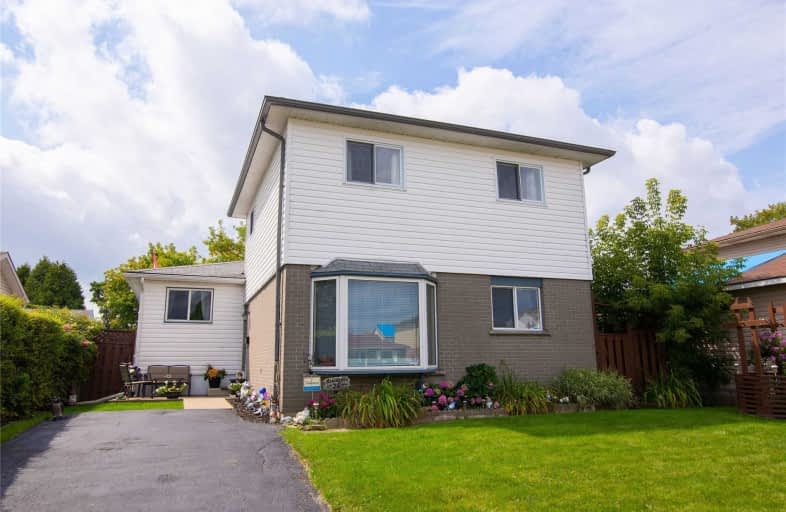
St. Anthony Daniel Catholic Elementary School
Elementary: Catholic
0.86 km
Richard Beasley Junior Public School
Elementary: Public
0.27 km
St. Kateri Tekakwitha Catholic Elementary School
Elementary: Catholic
1.24 km
Cecil B Stirling School
Elementary: Public
1.07 km
Lisgar Junior Public School
Elementary: Public
0.78 km
Lawfield Elementary School
Elementary: Public
0.83 km
Vincent Massey/James Street
Secondary: Public
1.40 km
ÉSAC Mère-Teresa
Secondary: Catholic
0.93 km
Nora Henderson Secondary School
Secondary: Public
0.33 km
Delta Secondary School
Secondary: Public
3.74 km
Sherwood Secondary School
Secondary: Public
2.13 km
St. Jean de Brebeuf Catholic Secondary School
Secondary: Catholic
2.34 km



