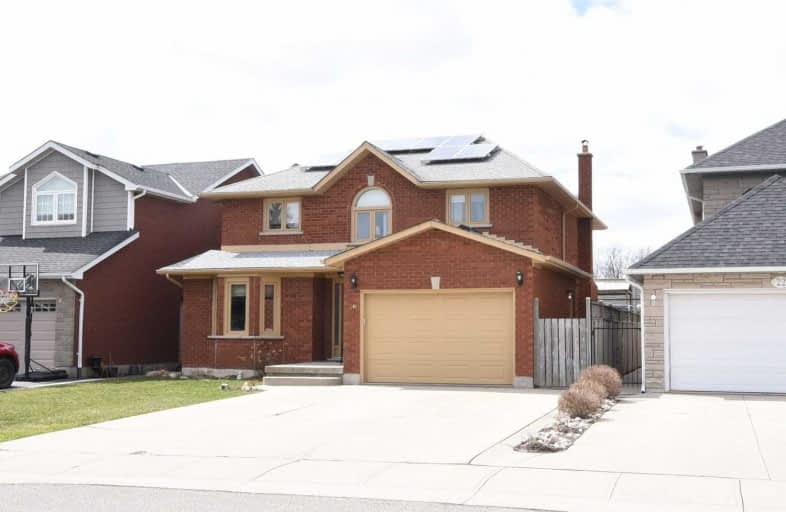
ÉIC Mère-Teresa
Elementary: Catholic
1.15 km
St. Anthony Daniel Catholic Elementary School
Elementary: Catholic
1.04 km
Richard Beasley Junior Public School
Elementary: Public
1.48 km
St. Kateri Tekakwitha Catholic Elementary School
Elementary: Catholic
0.90 km
Cecil B Stirling School
Elementary: Public
1.00 km
Lisgar Junior Public School
Elementary: Public
0.97 km
Vincent Massey/James Street
Secondary: Public
2.61 km
ÉSAC Mère-Teresa
Secondary: Catholic
1.14 km
Nora Henderson Secondary School
Secondary: Public
1.61 km
Sherwood Secondary School
Secondary: Public
2.76 km
St. Jean de Brebeuf Catholic Secondary School
Secondary: Catholic
2.76 km
Bishop Ryan Catholic Secondary School
Secondary: Catholic
2.67 km









