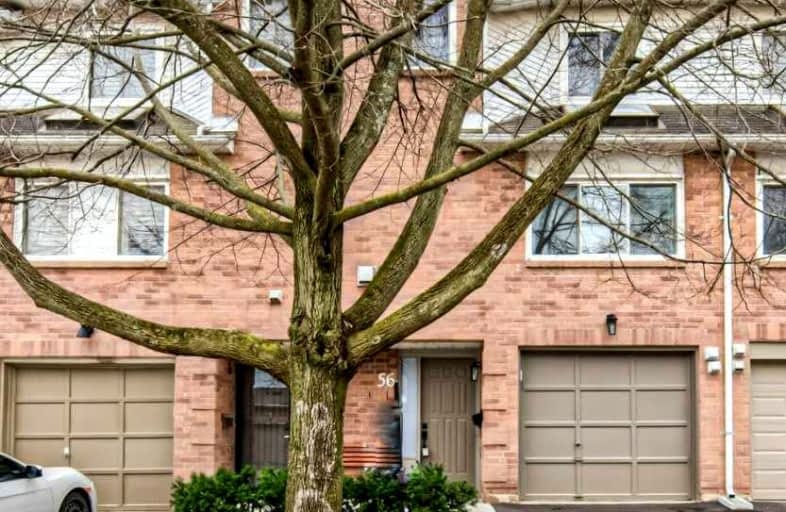Car-Dependent
- Most errands require a car.
39
/100
Some Transit
- Most errands require a car.
41
/100
Somewhat Bikeable
- Almost all errands require a car.
24
/100

Rousseau Public School
Elementary: Public
3.58 km
St. Augustine Catholic Elementary School
Elementary: Catholic
2.67 km
St. Bernadette Catholic Elementary School
Elementary: Catholic
0.83 km
Dundana Public School
Elementary: Public
2.59 km
Dundas Central Public School
Elementary: Public
2.41 km
Sir William Osler Elementary School
Elementary: Public
0.29 km
Dundas Valley Secondary School
Secondary: Public
0.49 km
St. Mary Catholic Secondary School
Secondary: Catholic
4.48 km
Sir Allan MacNab Secondary School
Secondary: Public
5.62 km
Bishop Tonnos Catholic Secondary School
Secondary: Catholic
6.24 km
Ancaster High School
Secondary: Public
4.94 km
St. Thomas More Catholic Secondary School
Secondary: Catholic
7.02 km
-
Sanctuary Park
Sanctuary Dr, Dundas ON 1.09km -
Dundas Driving Park
71 Cross St, Dundas ON 2.95km -
Ancaster Leash Free Park
Ancaster ON 4.14km
-
TD Canada Trust ATM
82 King St W, Dundas ON L9H 1T9 2.3km -
RBC Royal Bank
59 Wilson St W, Ancaster ON L9G 1N1 4.44km -
Rapport Credit Union Ltd
1100 Golf Links Rd, Ancaster ON L9K 1J8 4.88km
For Sale
3 Bedrooms
More about this building
View 26 Moss Boulevard, Hamilton







