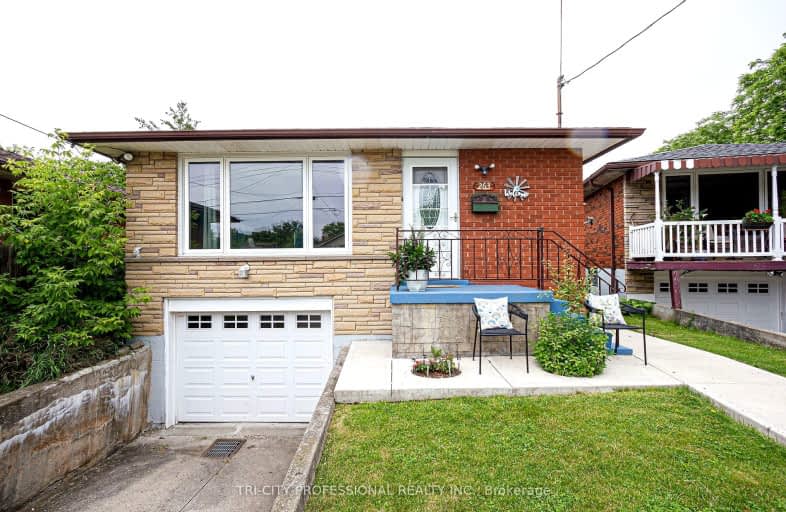Car-Dependent
- Almost all errands require a car.
Good Transit
- Some errands can be accomplished by public transportation.
Somewhat Bikeable
- Almost all errands require a car.

Glen Echo Junior Public School
Elementary: PublicGlen Brae Middle School
Elementary: PublicSt. Luke Catholic Elementary School
Elementary: CatholicElizabeth Bagshaw School
Elementary: PublicSir Wilfrid Laurier Public School
Elementary: PublicSt. Eugene Catholic Elementary School
Elementary: CatholicDelta Secondary School
Secondary: PublicGlendale Secondary School
Secondary: PublicSir Winston Churchill Secondary School
Secondary: PublicSherwood Secondary School
Secondary: PublicSaltfleet High School
Secondary: PublicCardinal Newman Catholic Secondary School
Secondary: Catholic-
Greenhill Park
589 Greenhill Ave, Hamilton ON L8K 6H1 1.32km -
Warden Park
Hamilton ON 2.64km -
Andrew Warburton Memorial Park
Cope St, Hamilton ON 2.84km
-
RBC Royal Bank
2132 King St E, Hamilton ON L8K 1W6 1.55km -
Teachers Credit Union
144 Pottruff Rd N, Hamilton ON L8H 2M3 1.55km -
CIBC
75 Centennial Pky N, Stoney Creek ON L8E 2P2 1.98km
- 3 bath
- 4 bed
- 2500 sqft
48 Prestwick Street, Hamilton, Ontario • L8J 0K6 • Stoney Creek Mountain














