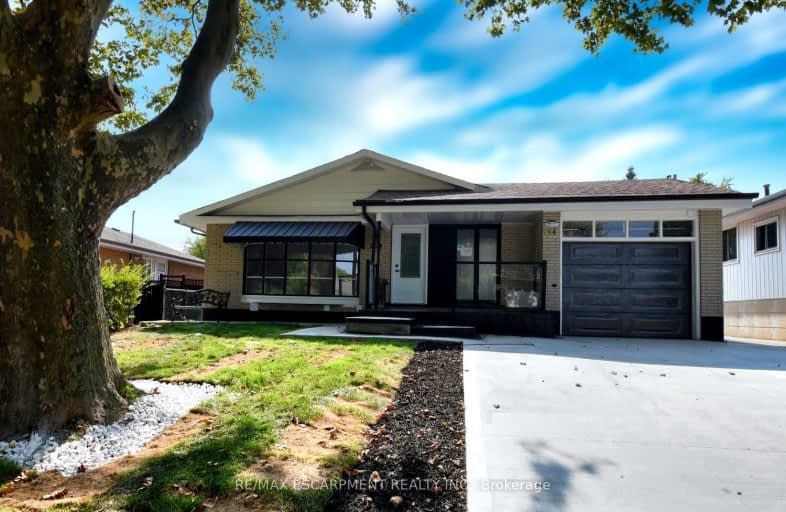Somewhat Walkable
- Some errands can be accomplished on foot.
Some Transit
- Most errands require a car.
Somewhat Bikeable
- Most errands require a car.

Glen Echo Junior Public School
Elementary: PublicSt. Luke Catholic Elementary School
Elementary: CatholicElizabeth Bagshaw School
Elementary: PublicSt. Paul Catholic Elementary School
Elementary: CatholicBilly Green Elementary School
Elementary: PublicSir Wilfrid Laurier Public School
Elementary: PublicÉSAC Mère-Teresa
Secondary: CatholicDelta Secondary School
Secondary: PublicGlendale Secondary School
Secondary: PublicSir Winston Churchill Secondary School
Secondary: PublicSherwood Secondary School
Secondary: PublicSaltfleet High School
Secondary: Public-
Heritage Green Sports Park
447 1st Rd W, Stoney Creek ON 1.4km -
Heritage Green Leash Free Dog Park
Stoney Creek ON 1.92km -
Glendale Park
2.16km
-
RBC Royal Bank
Lawrence Rd, Hamilton ON 1.16km -
RBC Royal Bank
2132 King St E, Hamilton ON L8K 1W6 2.37km -
BMO Bank of Montreal
290 Queenston Rd, Hamilton ON L8K 1H1 2.54km
- 3 bath
- 4 bed
- 2500 sqft
48 Prestwick Street, Hamilton, Ontario • L8J 0K6 • Stoney Creek Mountain
- 3 bath
- 3 bed
- 1100 sqft
2 Buffalo Court, Hamilton, Ontario • L8J 2A3 • Stoney Creek Mountain














