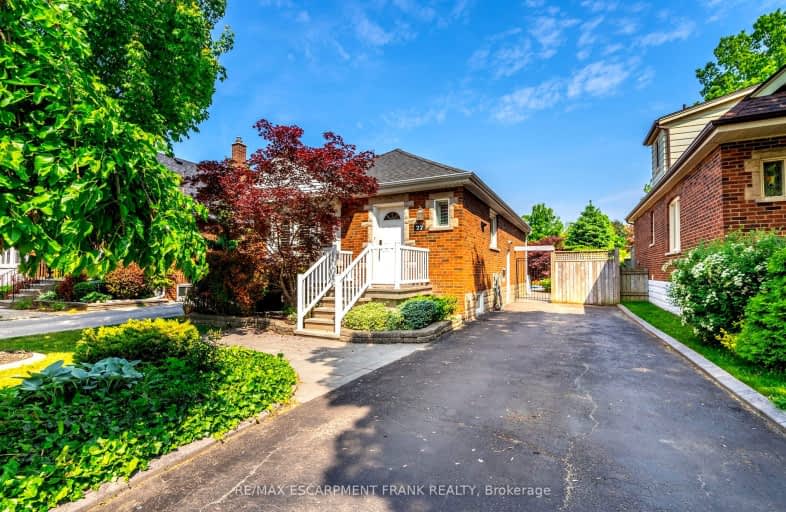Somewhat Walkable
- Some errands can be accomplished on foot.
Good Transit
- Some errands can be accomplished by public transportation.
Bikeable
- Some errands can be accomplished on bike.

Central Junior Public School
Elementary: PublicQueensdale School
Elementary: PublicRyerson Middle School
Elementary: PublicNorwood Park Elementary School
Elementary: PublicQueen Victoria Elementary Public School
Elementary: PublicSts. Peter and Paul Catholic Elementary School
Elementary: CatholicKing William Alter Ed Secondary School
Secondary: PublicTurning Point School
Secondary: PublicSt. Charles Catholic Adult Secondary School
Secondary: CatholicSir John A Macdonald Secondary School
Secondary: PublicCathedral High School
Secondary: CatholicWestmount Secondary School
Secondary: Public-
Sam Lawrence Park
Concession St, Hamilton ON 0.65km -
Durand Park
250 Park St S (Park and Charlton), Hamilton ON 0.92km -
Corktown Park
Forest Ave, Hamilton ON 1.08km
-
HODL Bitcoin ATM - Big Bee John St
212 John St S, Hamilton ON L8N 2C8 1.01km -
TD Bank Financial Group
194 James St S, Hamilton ON L8P 3A7 1km -
Scotiabank
135 Fennell Ave W, Hamilton ON L9C 0E5 1.14km
- 6 bath
- 5 bed
- 1500 sqft
Ave S-59 Paisley Avenue South, Hamilton, Ontario • L8S 1V2 • Westdale














