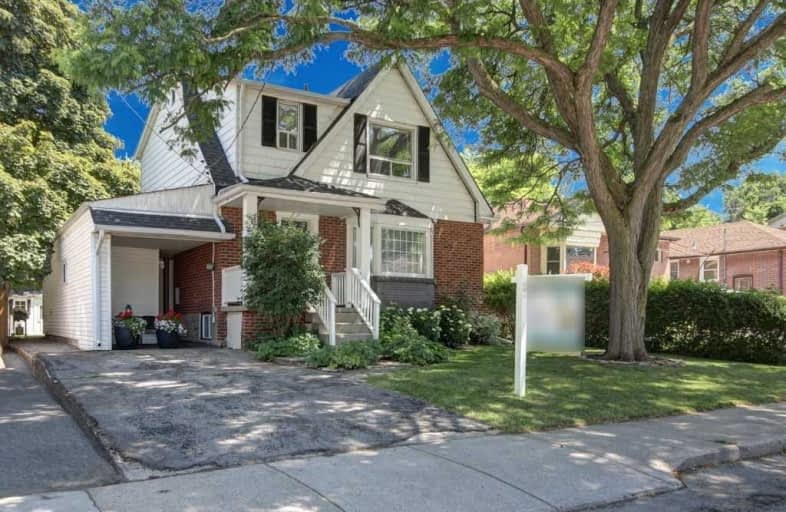
Video Tour

Buchanan Park School
Elementary: Public
1.07 km
Queensdale School
Elementary: Public
0.57 km
Ryerson Middle School
Elementary: Public
1.19 km
St. Joseph Catholic Elementary School
Elementary: Catholic
1.25 km
Norwood Park Elementary School
Elementary: Public
1.41 km
Sts. Peter and Paul Catholic Elementary School
Elementary: Catholic
0.69 km
King William Alter Ed Secondary School
Secondary: Public
2.14 km
Turning Point School
Secondary: Public
1.48 km
St. Charles Catholic Adult Secondary School
Secondary: Catholic
0.70 km
Sir John A Macdonald Secondary School
Secondary: Public
2.14 km
Cathedral High School
Secondary: Catholic
2.26 km
Westmount Secondary School
Secondary: Public
2.13 km













