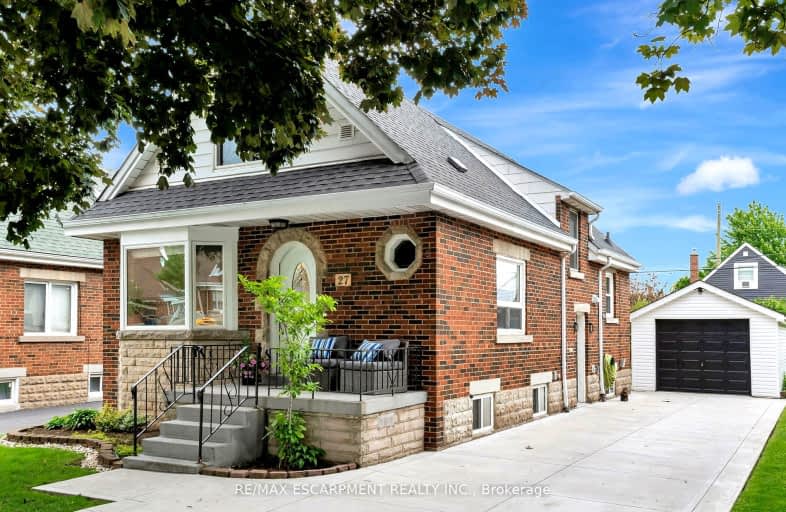Very Walkable
- Most errands can be accomplished on foot.
89
/100
Good Transit
- Some errands can be accomplished by public transportation.
59
/100
Bikeable
- Some errands can be accomplished on bike.
63
/100

St. John the Baptist Catholic Elementary School
Elementary: Catholic
0.86 km
Viscount Montgomery Public School
Elementary: Public
1.23 km
A M Cunningham Junior Public School
Elementary: Public
0.46 km
Memorial (City) School
Elementary: Public
0.97 km
W H Ballard Public School
Elementary: Public
0.56 km
Queen Mary Public School
Elementary: Public
0.88 km
Vincent Massey/James Street
Secondary: Public
3.10 km
ÉSAC Mère-Teresa
Secondary: Catholic
3.20 km
Delta Secondary School
Secondary: Public
0.44 km
Glendale Secondary School
Secondary: Public
2.79 km
Sir Winston Churchill Secondary School
Secondary: Public
1.15 km
Sherwood Secondary School
Secondary: Public
1.68 km
-
Andrew Warburton Memorial Park
Cope St, Hamilton ON 0.91km -
Powell Park
134 Stirton St, Hamilton ON 3.12km -
Myrtle Park
Myrtle Ave (Delaware St), Hamilton ON 3.42km
-
Scotiabank
1227 Barton St E (Kenilworth Ave. N.), Hamilton ON L8H 2V4 1.26km -
RBC Royal Bank
Lawrence Rd, Hamilton ON 2.53km -
CIBC
399 Greenhill Ave, Hamilton ON L8K 6N5 2.66km














