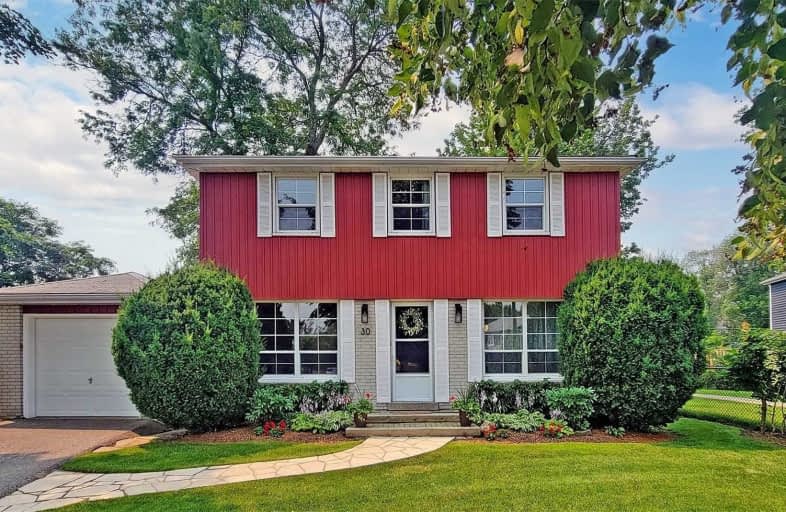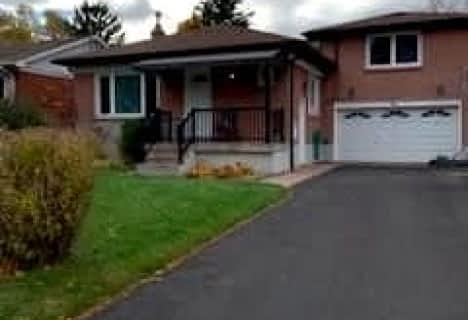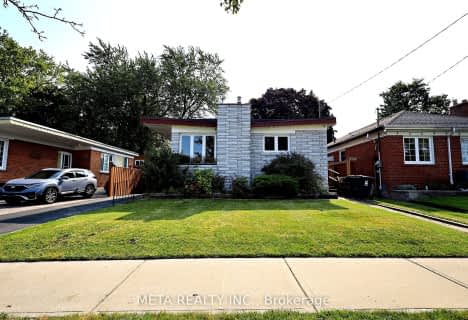
Guildwood Junior Public School
Elementary: PublicGeorge P Mackie Junior Public School
Elementary: PublicSt Ursula Catholic School
Elementary: CatholicElizabeth Simcoe Junior Public School
Elementary: PublicSt Boniface Catholic School
Elementary: CatholicCedar Drive Junior Public School
Elementary: PublicÉSC Père-Philippe-Lamarche
Secondary: CatholicNative Learning Centre East
Secondary: PublicMaplewood High School
Secondary: PublicR H King Academy
Secondary: PublicCedarbrae Collegiate Institute
Secondary: PublicSir Wilfrid Laurier Collegiate Institute
Secondary: Public- 4 bath
- 4 bed
- 1500 sqft
40 Stanland Drive, Toronto, Ontario • M1M 2G4 • Scarborough Village











