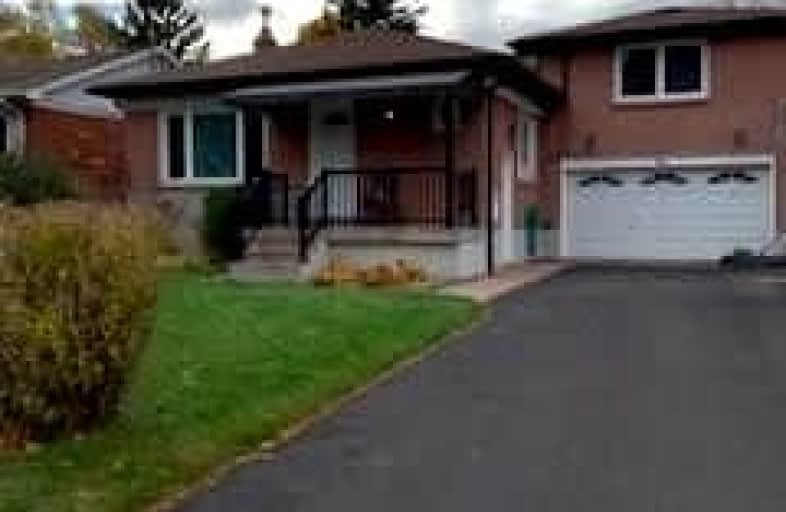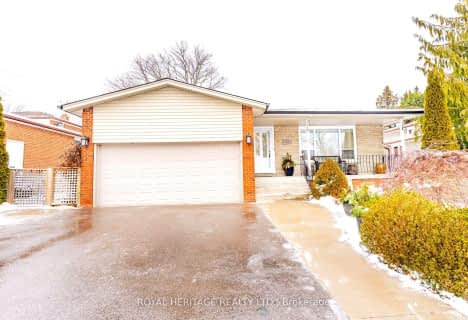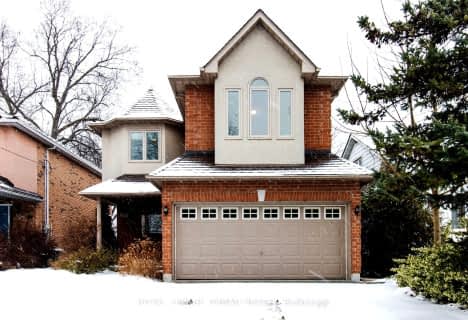Very Walkable
- Most errands can be accomplished on foot.
Excellent Transit
- Most errands can be accomplished by public transportation.
Somewhat Bikeable
- Most errands require a car.

Galloway Road Public School
Elementary: PublicPoplar Road Junior Public School
Elementary: PublicWest Hill Public School
Elementary: PublicSt Martin De Porres Catholic School
Elementary: CatholicSt Margaret's Public School
Elementary: PublicEastview Public School
Elementary: PublicNative Learning Centre East
Secondary: PublicMaplewood High School
Secondary: PublicWest Hill Collegiate Institute
Secondary: PublicCedarbrae Collegiate Institute
Secondary: PublicSt John Paul II Catholic Secondary School
Secondary: CatholicSir Wilfrid Laurier Collegiate Institute
Secondary: Public-
Lower Highland Creek Park
Scarborough ON 2.93km -
Sylvan Park
57 SYLVAN Ave 4.03km -
Adam's Park
2 Rozell Rd, Toronto ON 4.8km
-
BMO Bank of Montreal
2739 Eglinton Ave E (at Brimley Rd), Toronto ON M1K 2S2 5.59km -
Scotiabank
2668 Eglinton Ave E (at Brimley Rd.), Toronto ON M1K 2S3 5.68km -
CIBC
480 Progress Ave, Scarborough ON M1P 5J1 6.19km
- 4 bath
- 4 bed
- 2500 sqft
89 Invermarge Drive, Toronto, Ontario • M1C 3E8 • Centennial Scarborough





















