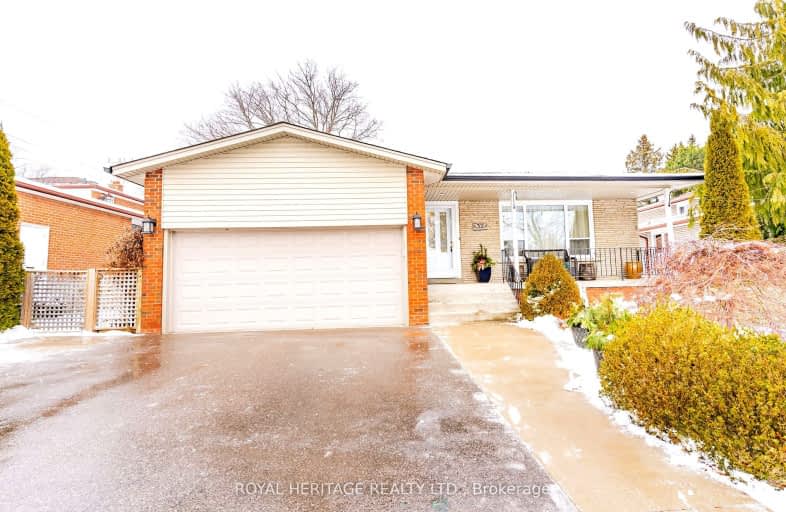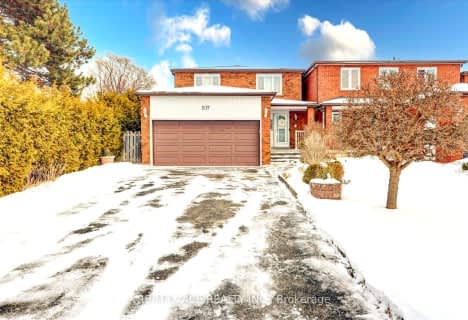Somewhat Walkable
- Some errands can be accomplished on foot.
52
/100
Good Transit
- Some errands can be accomplished by public transportation.
65
/100
Somewhat Bikeable
- Most errands require a car.
48
/100

Guildwood Junior Public School
Elementary: Public
0.82 km
Galloway Road Public School
Elementary: Public
1.39 km
Jack Miner Senior Public School
Elementary: Public
0.47 km
Poplar Road Junior Public School
Elementary: Public
0.26 km
St Ursula Catholic School
Elementary: Catholic
0.84 km
Eastview Public School
Elementary: Public
0.65 km
Native Learning Centre East
Secondary: Public
0.94 km
Maplewood High School
Secondary: Public
0.73 km
West Hill Collegiate Institute
Secondary: Public
2.50 km
Cedarbrae Collegiate Institute
Secondary: Public
2.88 km
St John Paul II Catholic Secondary School
Secondary: Catholic
4.19 km
Sir Wilfrid Laurier Collegiate Institute
Secondary: Public
0.87 km
-
Charlottetown Park
65 Charlottetown Blvd (Lawrence & Charlottetown), Scarborough ON 4.99km -
Thomson Memorial Park
1005 Brimley Rd, Scarborough ON M1P 3E8 5.42km -
Dean Park
Dean Park Road and Meadowvale, Scarborough ON 5.62km
-
Scotiabank
3041 Kingston Rd, Toronto ON M1M 1P1 4.42km -
BMO Bank of Montreal
2739 Eglinton Ave E (at Brimley Rd), Toronto ON M1K 2S2 5.01km -
CIBC
305 Milner Ave, Scarborough ON M1B 3V4 5.47km














