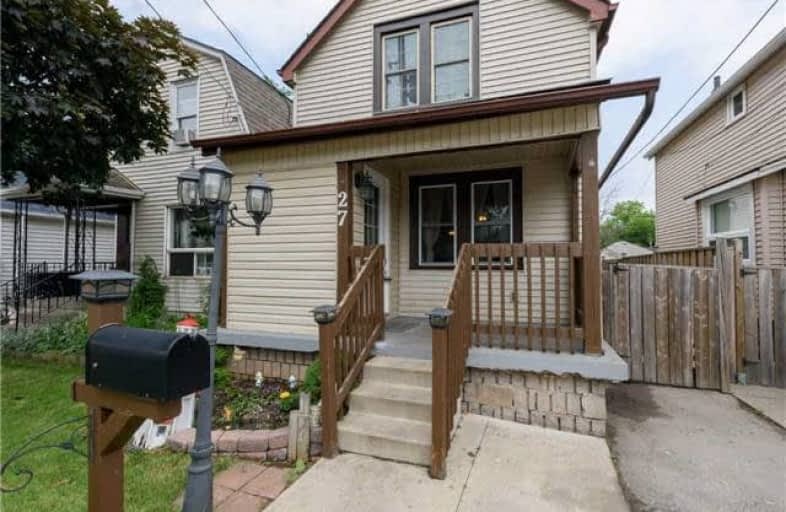Sold on Jul 10, 2017
Note: Property is not currently for sale or for rent.

-
Type: Detached
-
Style: 2-Storey
-
Size: 700 sqft
-
Lot Size: 22.51 x 80 Feet
-
Age: 51-99 years
-
Taxes: $1,621 per year
-
Days on Site: 24 Days
-
Added: Sep 07, 2019 (3 weeks on market)
-
Updated:
-
Last Checked: 3 months ago
-
MLS®#: X3844409
-
Listed By: Re/max escarpment realty inc., brokerage
Great Value In This 3-Bed 2-Sty Det Home. Steps From Ottawa St & Centre Mall. Mn Fl Offers O/C Lr/Dr & Kitch W Flr-Ceiling Pantries, Gas Stove, Ss Appl, & W/O To Priv Deck & Fenced Yard. Mbdrm W Lg Closet+2 More Bdrms & 4-Pc Bath On 2nd Lvl.Part Fin Bsmt Incl Fam Rm,Laund,&Plenty Of Storage.Tankless Hot Water & A/C-2012. Sump Repl'16;Copper-100 Amp;Copper Pipes.All Appl's Incl As-Is.Oh Sat 2-4; Sun 3:30-5:30.Pls Allow 72 Hr Irrev.
Extras
Inclusions: All Elfs, Window Coverings, Fridge, Stove, Microwave,Washer,Dryer&Chest Freezer(All As Is),2 Garden Sheds Exclusions: Electric Fireplace, Tv And Wall Mount In Master Bedroom
Property Details
Facts for 27 Dalkeith Avenue, Hamilton
Status
Days on Market: 24
Last Status: Sold
Sold Date: Jul 10, 2017
Closed Date: Aug 15, 2017
Expiry Date: Sep 16, 2017
Sold Price: $248,000
Unavailable Date: Jul 10, 2017
Input Date: Jun 16, 2017
Prior LSC: Listing with no contract changes
Property
Status: Sale
Property Type: Detached
Style: 2-Storey
Size (sq ft): 700
Age: 51-99
Area: Hamilton
Community: Crown Point
Availability Date: Tba
Assessment Amount: $155,000
Assessment Year: 2016
Inside
Bedrooms: 3
Bathrooms: 1
Kitchens: 1
Rooms: 6
Den/Family Room: No
Air Conditioning: Central Air
Fireplace: No
Laundry Level: Lower
Central Vacuum: N
Washrooms: 1
Utilities
Electricity: Yes
Gas: Yes
Cable: Yes
Telephone: Available
Building
Basement: Part Fin
Heat Type: Forced Air
Heat Source: Gas
Exterior: Vinyl Siding
Elevator: N
UFFI: No
Energy Certificate: N
Water Supply: Municipal
Physically Handicapped-Equipped: N
Special Designation: Unknown
Retirement: N
Parking
Driveway: Other
Garage Type: None
Fees
Tax Year: 2017
Tax Legal Description: Pt Lt 158, Pl 562, +See Remarks Sch C
Taxes: $1,621
Land
Cross Street: Ottawa St N & Dalkei
Municipality District: Hamilton
Fronting On: North
Parcel Number: 172200221
Pool: None
Sewer: Sewers
Lot Depth: 80 Feet
Lot Frontage: 22.51 Feet
Acres: < .50
Rooms
Room details for 27 Dalkeith Avenue, Hamilton
| Type | Dimensions | Description |
|---|---|---|
| Kitchen Ground | 2.87 x 4.57 | |
| Living Ground | 3.30 x 3.53 | |
| Dining Ground | 2.44 x 3.68 | |
| Master 2nd | 2.79 x 3.96 | |
| Br 2nd | 2.26 x 3.48 | |
| Br 2nd | 2.24 x 3.48 | |
| Family Bsmt | 3.71 x 4.32 | |
| Laundry Bsmt | 4.34 x 4.72 |
| XXXXXXXX | XXX XX, XXXX |
XXXX XXX XXXX |
$XXX,XXX |
| XXX XX, XXXX |
XXXXXX XXX XXXX |
$XXX,XXX |
| XXXXXXXX XXXX | XXX XX, XXXX | $248,000 XXX XXXX |
| XXXXXXXX XXXXXX | XXX XX, XXXX | $249,900 XXX XXXX |

St. John the Baptist Catholic Elementary School
Elementary: CatholicA M Cunningham Junior Public School
Elementary: PublicHoly Name of Jesus Catholic Elementary School
Elementary: CatholicMemorial (City) School
Elementary: PublicQueen Mary Public School
Elementary: PublicPrince of Wales Elementary Public School
Elementary: PublicVincent Massey/James Street
Secondary: PublicÉSAC Mère-Teresa
Secondary: CatholicDelta Secondary School
Secondary: PublicSir Winston Churchill Secondary School
Secondary: PublicSherwood Secondary School
Secondary: PublicCathedral High School
Secondary: Catholic

