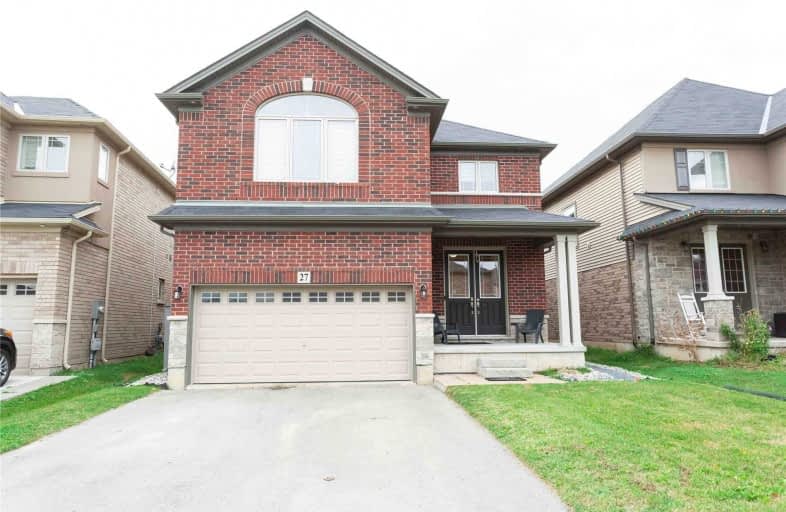Sold on Jun 02, 2020
Note: Property is not currently for sale or for rent.

-
Type: Detached
-
Style: 2-Storey
-
Size: 2000 sqft
-
Lot Size: 39.44 x 118.07 Feet
-
Age: 6-15 years
-
Taxes: $5,188 per year
-
Days on Site: 1 Days
-
Added: Jun 01, 2020 (1 day on market)
-
Updated:
-
Last Checked: 2 months ago
-
MLS®#: X4776970
-
Listed By: Homelife galaxy real estate ltd., brokerage
Spacious Open Concept Living Room And Eat-In Gourmet Kitchen W/ Tall Upper Cabinets, W/I Pantry With Top-Of-The-Line S/S Appliances. 4 Bedrooms, And 2 Full Baths; Expansive Master Suite With Huge W/I Closet. Beautiful Home Built By "Losani Homes" In 2015 And Located In A Quiet Neighborhood. Brand New Furnace (2019) And Brand New Air Conditioner Installed 2020. Provisioned To Update Basement With Walkout And Separate Entrance (See Attached Floor Plan)
Extras
Stainless Steel (Fridgidaire Appliances). Double Door Fridge, Double Wall Oven, Industrial Cook Top, Range Hood, S/S Samsung Washer And Dryer, Central Ac And Hot Water Tank (Rental)
Property Details
Facts for 27 Dyment Court, Hamilton
Status
Days on Market: 1
Last Status: Sold
Sold Date: Jun 02, 2020
Closed Date: Aug 04, 2020
Expiry Date: Aug 31, 2020
Sold Price: $770,000
Unavailable Date: Jun 02, 2020
Input Date: Jun 01, 2020
Property
Status: Sale
Property Type: Detached
Style: 2-Storey
Size (sq ft): 2000
Age: 6-15
Area: Hamilton
Community: Ancaster
Inside
Bedrooms: 4
Bathrooms: 3
Kitchens: 1
Rooms: 8
Den/Family Room: Yes
Air Conditioning: Central Air
Fireplace: Yes
Laundry Level: Upper
Central Vacuum: N
Washrooms: 3
Utilities
Electricity: Yes
Gas: Yes
Telephone: Yes
Building
Basement: Part Fin
Heat Type: Forced Air
Heat Source: Gas
Exterior: Brick
Elevator: N
UFFI: No
Water Supply: Municipal
Special Designation: Unknown
Retirement: N
Parking
Driveway: Pvt Double
Garage Spaces: 2
Garage Type: Attached
Covered Parking Spaces: 2
Total Parking Spaces: 4
Fees
Tax Year: 2019
Tax Legal Description: Lot 9, Plan 62M1186
Taxes: $5,188
Land
Cross Street: Southcote And Garner
Municipality District: Hamilton
Fronting On: West
Pool: None
Sewer: Sewers
Lot Depth: 118.07 Feet
Lot Frontage: 39.44 Feet
Lot Irregularities: Irregular
Waterfront: None
Rooms
Room details for 27 Dyment Court, Hamilton
| Type | Dimensions | Description |
|---|---|---|
| Great Rm Main | 4.91 x 4.87 | Porcelain Floor, O/Looks Backyard |
| Dining Main | 3.65 x 3.53 | Porcelain Floor, O/Looks Backyard |
| Kitchen Main | 3.65 x 6.39 | Stainless Steel Appl, Eat-In Kitchen, Pantry |
| Master 2nd | 3.65 x 6.88 | Broadloom, W/I Closet, 5 Pc Ensuite |
| 2nd Br 2nd | 2.91 x 3.84 | Broadloom, Closet |
| 3rd Br 2nd | 2.74 x 4.02 | Broadloom, Closet |
| 4th Br 2nd | - | Broadloom, Closet |
| XXXXXXXX | XXX XX, XXXX |
XXXX XXX XXXX |
$XXX,XXX |
| XXX XX, XXXX |
XXXXXX XXX XXXX |
$XXX,XXX | |
| XXXXXXXX | XXX XX, XXXX |
XXXXXX XXX XXXX |
$X,XXX |
| XXX XX, XXXX |
XXXXXX XXX XXXX |
$X,XXX | |
| XXXXXXXX | XXX XX, XXXX |
XXXXXXX XXX XXXX |
|
| XXX XX, XXXX |
XXXXXX XXX XXXX |
$XXX,XXX | |
| XXXXXXXX | XXX XX, XXXX |
XXXXXXXX XXX XXXX |
|
| XXX XX, XXXX |
XXXXXX XXX XXXX |
$XXX,XXX | |
| XXXXXXXX | XXX XX, XXXX |
XXXXXXX XXX XXXX |
|
| XXX XX, XXXX |
XXXXXX XXX XXXX |
$XXX,XXX | |
| XXXXXXXX | XXX XX, XXXX |
XXXXXXX XXX XXXX |
|
| XXX XX, XXXX |
XXXXXX XXX XXXX |
$XXX,XXX |
| XXXXXXXX XXXX | XXX XX, XXXX | $770,000 XXX XXXX |
| XXXXXXXX XXXXXX | XXX XX, XXXX | $770,000 XXX XXXX |
| XXXXXXXX XXXXXX | XXX XX, XXXX | $2,700 XXX XXXX |
| XXXXXXXX XXXXXX | XXX XX, XXXX | $2,700 XXX XXXX |
| XXXXXXXX XXXXXXX | XXX XX, XXXX | XXX XXXX |
| XXXXXXXX XXXXXX | XXX XX, XXXX | $749,000 XXX XXXX |
| XXXXXXXX XXXXXXXX | XXX XX, XXXX | XXX XXXX |
| XXXXXXXX XXXXXX | XXX XX, XXXX | $749,000 XXX XXXX |
| XXXXXXXX XXXXXXX | XXX XX, XXXX | XXX XXXX |
| XXXXXXXX XXXXXX | XXX XX, XXXX | $749,000 XXX XXXX |
| XXXXXXXX XXXXXXX | XXX XX, XXXX | XXX XXXX |
| XXXXXXXX XXXXXX | XXX XX, XXXX | $909,000 XXX XXXX |

Rousseau Public School
Elementary: PublicSt. Ann (Ancaster) Catholic Elementary School
Elementary: CatholicSt. Joachim Catholic Elementary School
Elementary: CatholicHoly Name of Mary Catholic Elementary School
Elementary: CatholicImmaculate Conception Catholic Elementary School
Elementary: CatholicAncaster Meadow Elementary Public School
Elementary: PublicDundas Valley Secondary School
Secondary: PublicSt. Mary Catholic Secondary School
Secondary: CatholicSir Allan MacNab Secondary School
Secondary: PublicBishop Tonnos Catholic Secondary School
Secondary: CatholicAncaster High School
Secondary: PublicSt. Thomas More Catholic Secondary School
Secondary: Catholic- 3 bath
- 4 bed
84 Heming Trail, Hamilton, Ontario • L9K 0H8 • Meadowlands



