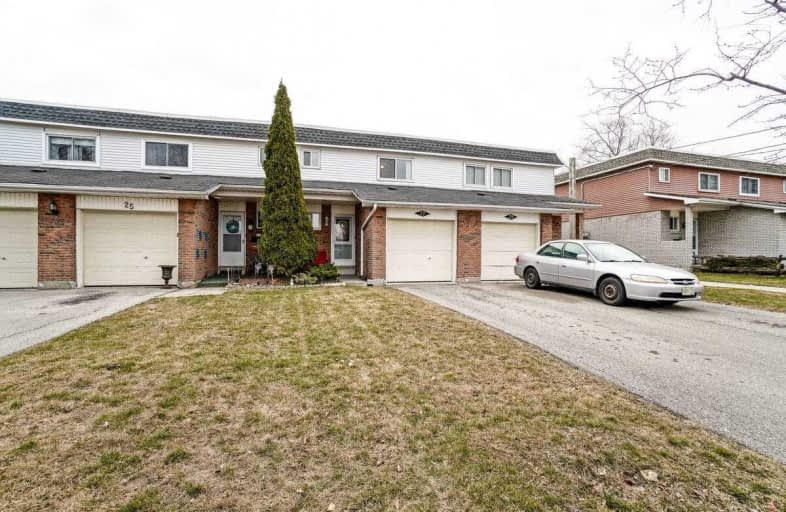Sold on Mar 25, 2021
Note: Property is not currently for sale or for rent.

-
Type: Condo Townhouse
-
Style: 2-Storey
-
Size: 1000 sqft
-
Pets: Restrict
-
Age: 31-50 years
-
Taxes: $2,330 per year
-
Maintenance Fees: 328.38 /mo
-
Days on Site: 6 Days
-
Added: Mar 19, 2021 (6 days on market)
-
Updated:
-
Last Checked: 3 months ago
-
MLS®#: X5160027
-
Listed By: Sutton group about town realty inc., brokerage
Extra Clean 3 Bed, 1.5 Bath Townhome In Excellent Mountain Location. Condo Fee Is Low $328.38 Per Month. Please Observe All Standard Covid-19 Protocols While Showing. Property Is Being Sold In As-Is Condition. Status Certificate Has Been Ordered.
Extras
Lockbox Is To The Right Of Front Door Beside The Step L.B. Is Related To Seller
Property Details
Facts for 27 Huntsville Street, Hamilton
Status
Days on Market: 6
Last Status: Sold
Sold Date: Mar 25, 2021
Closed Date: Apr 28, 2021
Expiry Date: Jun 19, 2021
Sold Price: $515,000
Unavailable Date: Mar 25, 2021
Input Date: Mar 19, 2021
Prior LSC: Listing with no contract changes
Property
Status: Sale
Property Type: Condo Townhouse
Style: 2-Storey
Size (sq ft): 1000
Age: 31-50
Area: Hamilton
Community: Greeningdon
Availability Date: Flexible
Assessment Amount: $196,000
Assessment Year: 2016
Inside
Bedrooms: 3
Bathrooms: 2
Kitchens: 1
Rooms: 5
Den/Family Room: No
Patio Terrace: None
Unit Exposure: East
Air Conditioning: Central Air
Fireplace: No
Laundry Level: Lower
Central Vacuum: N
Ensuite Laundry: Yes
Washrooms: 2
Building
Stories: 1
Basement: Finished
Basement 2: Full
Heat Type: Forced Air
Heat Source: Gas
Exterior: Alum Siding
Exterior: Brick
UFFI: No
Energy Certificate: N
Green Verification Status: N
Physically Handicapped-Equipped: N
Special Designation: Unknown
Retirement: N
Parking
Parking Included: Yes
Garage Type: Attached
Parking Designation: Owned
Parking Features: Surface
Covered Parking Spaces: 2
Total Parking Spaces: 3
Garage: 1
Locker
Locker: None
Fees
Tax Year: 2020
Taxes Included: No
Building Insurance Included: Yes
Cable Included: No
Central A/C Included: No
Common Elements Included: Yes
Heating Included: No
Hydro Included: No
Water Included: Yes
Taxes: $2,330
Highlights
Feature: Fenced Yard
Feature: Level
Feature: Place Of Worship
Feature: Public Transit
Feature: School
Land
Cross Street: Upper Wellington To
Municipality District: Hamilton
Parcel Number: 180280026
Zoning: Res
Condo
Condo Registry Office: WCC
Condo Corp#: 28
Property Management: Property Management Guild
Additional Media
- Virtual Tour: https://unbranded.mediatours.ca/property/27-huntsville-street-hamilton/
Rooms
Room details for 27 Huntsville Street, Hamilton
| Type | Dimensions | Description |
|---|---|---|
| Kitchen Ground | 2.40 x 3.80 | Eat-In Kitchen |
| Living Ground | 3.30 x 4.90 | |
| Dining Ground | 2.30 x 2.80 | |
| Foyer Ground | - | Access To Garage |
| Bathroom Ground | - | 2 Pc Bath |
| 2nd Br 2nd | 3.20 x 3.80 | |
| 3rd Br 2nd | 2.40 x 4.30 | |
| Bathroom 2nd | - | 4 Pc Bath |
| Master 2nd | 3.20 x 4.30 | |
| Rec Bsmt | 3.90 x 4.90 | |
| Laundry Bsmt | 2.50 x 4.30 |
| XXXXXXXX | XXX XX, XXXX |
XXXX XXX XXXX |
$XXX,XXX |
| XXX XX, XXXX |
XXXXXX XXX XXXX |
$XXX,XXX |
| XXXXXXXX XXXX | XXX XX, XXXX | $515,000 XXX XXXX |
| XXXXXXXX XXXXXX | XXX XX, XXXX | $379,900 XXX XXXX |

Ridgemount Junior Public School
Elementary: PublicPauline Johnson Public School
Elementary: PublicSt. Marguerite d'Youville Catholic Elementary School
Elementary: CatholicNorwood Park Elementary School
Elementary: PublicSt. Michael Catholic Elementary School
Elementary: CatholicSts. Peter and Paul Catholic Elementary School
Elementary: CatholicTurning Point School
Secondary: PublicVincent Massey/James Street
Secondary: PublicSt. Charles Catholic Adult Secondary School
Secondary: CatholicNora Henderson Secondary School
Secondary: PublicWestmount Secondary School
Secondary: PublicSt. Jean de Brebeuf Catholic Secondary School
Secondary: Catholic

