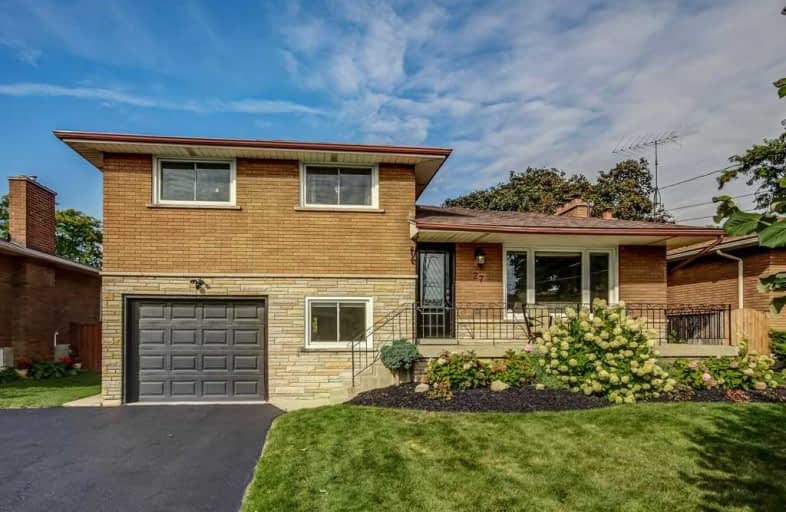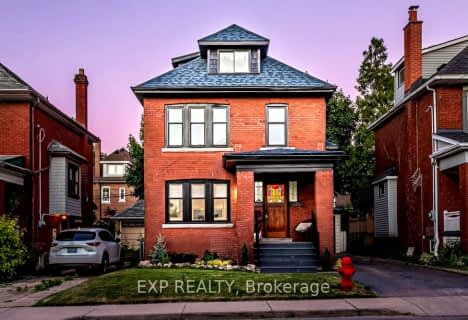
ÉIC Mère-Teresa
Elementary: Catholic
1.35 km
Rosedale Elementary School
Elementary: Public
1.02 km
École élémentaire Pavillon de la jeunesse
Elementary: Public
0.34 km
St. Margaret Mary Catholic Elementary School
Elementary: Catholic
0.65 km
Huntington Park Junior Public School
Elementary: Public
0.71 km
Highview Public School
Elementary: Public
1.08 km
Vincent Massey/James Street
Secondary: Public
1.76 km
ÉSAC Mère-Teresa
Secondary: Catholic
1.37 km
Nora Henderson Secondary School
Secondary: Public
1.93 km
Delta Secondary School
Secondary: Public
1.87 km
Sir Winston Churchill Secondary School
Secondary: Public
2.53 km
Sherwood Secondary School
Secondary: Public
0.38 km














