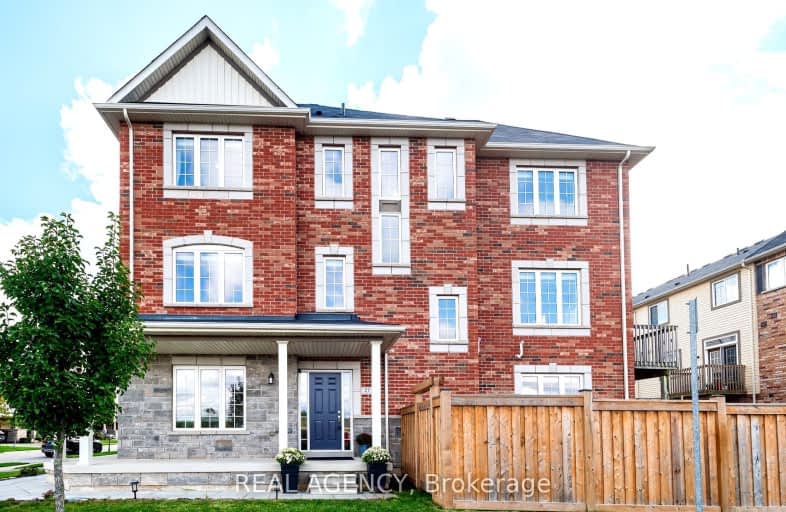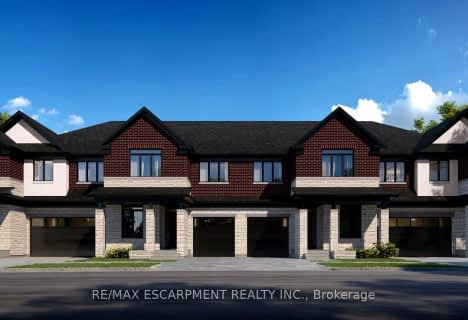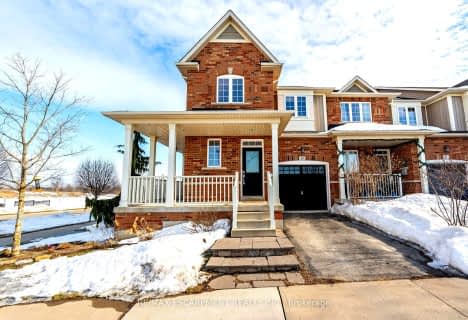
Video Tour
Car-Dependent
- Most errands require a car.
42
/100
Minimal Transit
- Almost all errands require a car.
24
/100
Somewhat Bikeable
- Most errands require a car.
47
/100

Flamborough Centre School
Elementary: Public
2.87 km
St. Thomas Catholic Elementary School
Elementary: Catholic
1.55 km
Mary Hopkins Public School
Elementary: Public
0.90 km
Allan A Greenleaf Elementary
Elementary: Public
0.57 km
Guardian Angels Catholic Elementary School
Elementary: Catholic
0.67 km
Guy B Brown Elementary Public School
Elementary: Public
1.18 km
École secondaire Georges-P-Vanier
Secondary: Public
8.22 km
Aldershot High School
Secondary: Public
6.04 km
Notre Dame Roman Catholic Secondary School
Secondary: Catholic
7.67 km
Sir John A Macdonald Secondary School
Secondary: Public
9.17 km
Waterdown District High School
Secondary: Public
0.59 km
Westdale Secondary School
Secondary: Public
8.87 km
-
Kerns Park
1801 Kerns Rd, Burlington ON 5.56km -
Ireland Park
Deer Run Ave, Burlington ON 7.83km -
Pier 8
47 Discovery Dr, Hamilton ON 7.96km
-
TD Bank Financial Group
255 Dundas St E (Hamilton St N), Waterdown ON L8B 0E5 1.33km -
TD Bank Financial Group
596 Plains Rd E (King Rd.), Burlington ON L7T 2E7 6.49km -
DUCA Financial Services Credit Union Ltd
2017 Mount Forest Dr, Burlington ON L7P 1H4 6.58km













