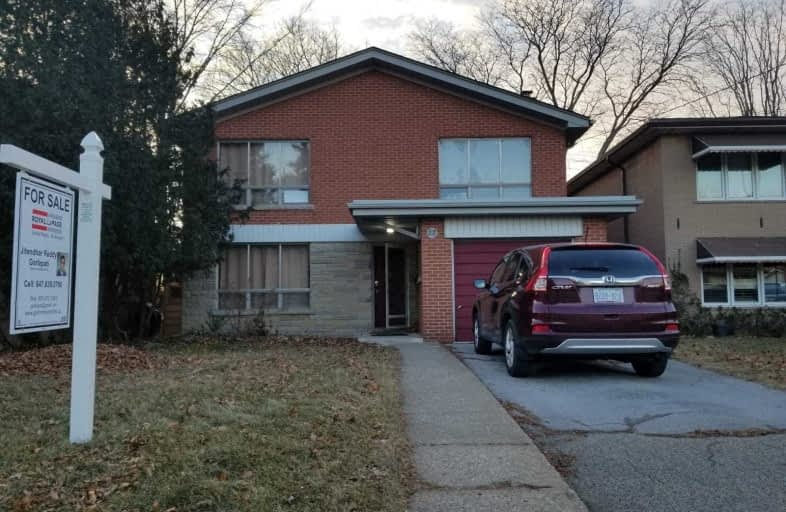
Glenwood Special Day School
Elementary: Public
1.10 km
Yorkview School
Elementary: Public
2.03 km
Mountview Junior Public School
Elementary: Public
2.02 km
Canadian Martyrs Catholic Elementary School
Elementary: Catholic
0.92 km
Dalewood Senior Public School
Elementary: Public
1.53 km
Dundana Public School
Elementary: Public
1.52 km
École secondaire Georges-P-Vanier
Secondary: Public
3.14 km
Dundas Valley Secondary School
Secondary: Public
3.62 km
St. Mary Catholic Secondary School
Secondary: Catholic
0.69 km
Sir Allan MacNab Secondary School
Secondary: Public
3.13 km
Westdale Secondary School
Secondary: Public
2.51 km
St. Thomas More Catholic Secondary School
Secondary: Catholic
5.13 km




