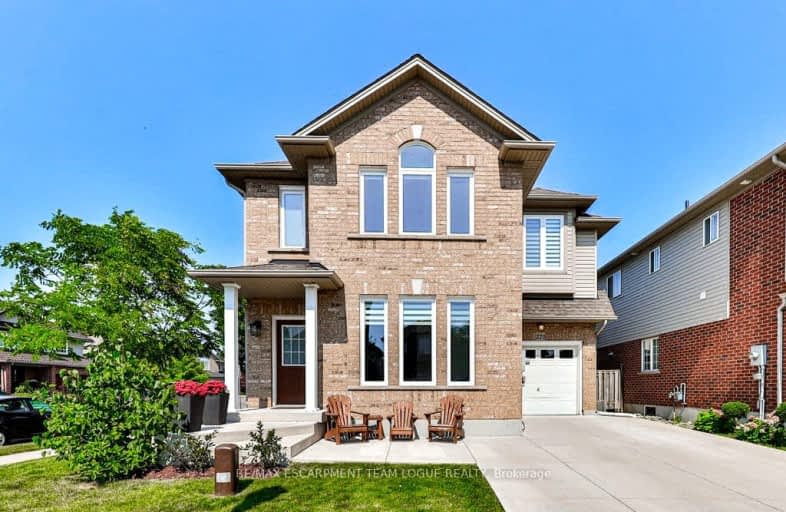Somewhat Walkable
- Some errands can be accomplished on foot.
55
/100
Some Transit
- Most errands require a car.
45
/100
Bikeable
- Some errands can be accomplished on bike.
53
/100

Westview Middle School
Elementary: Public
0.62 km
Westwood Junior Public School
Elementary: Public
0.89 km
James MacDonald Public School
Elementary: Public
0.26 km
ÉÉC Monseigneur-de-Laval
Elementary: Catholic
1.61 km
Annunciation of Our Lord Catholic Elementary School
Elementary: Catholic
0.40 km
R A Riddell Public School
Elementary: Public
1.12 km
St. Charles Catholic Adult Secondary School
Secondary: Catholic
2.72 km
Sir Allan MacNab Secondary School
Secondary: Public
2.48 km
Westdale Secondary School
Secondary: Public
4.40 km
Westmount Secondary School
Secondary: Public
0.78 km
St. Jean de Brebeuf Catholic Secondary School
Secondary: Catholic
3.34 km
St. Thomas More Catholic Secondary School
Secondary: Catholic
2.03 km
-
Gourley Park
Hamilton ON 0.28km -
William Connell City-Wide Park
1086 W 5th St, Hamilton ON L9B 1J6 1.16km -
Fonthill Park
Wendover Dr, Hamilton ON 1.85km
-
CIBC
859 Upper James St, Hamilton ON L9C 3A3 1.43km -
TD Canada Trust ATM
830 Upper James St (Delta dr), Hamilton ON L9C 3A4 1.46km -
Scotiabank
751 Upper James St, Hamilton ON L9C 3A1 1.75km














