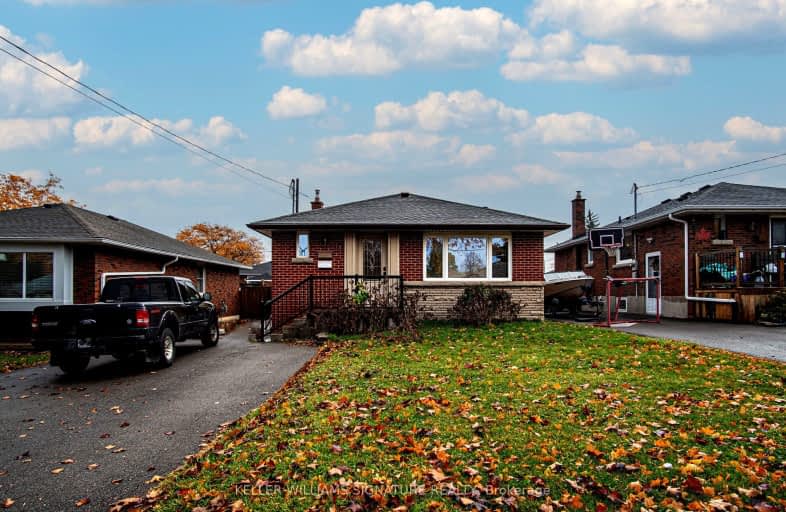Somewhat Walkable
- Most errands can be accomplished on foot.
70
/100
Some Transit
- Most errands require a car.
47
/100
Somewhat Bikeable
- Most errands require a car.
49
/100

Richard Beasley Junior Public School
Elementary: Public
0.43 km
Blessed Sacrament Catholic Elementary School
Elementary: Catholic
0.99 km
Lisgar Junior Public School
Elementary: Public
1.02 km
St. Margaret Mary Catholic Elementary School
Elementary: Catholic
0.93 km
Huntington Park Junior Public School
Elementary: Public
0.91 km
Lawfield Elementary School
Elementary: Public
0.87 km
Vincent Massey/James Street
Secondary: Public
0.76 km
ÉSAC Mère-Teresa
Secondary: Catholic
1.03 km
Nora Henderson Secondary School
Secondary: Public
0.45 km
Delta Secondary School
Secondary: Public
3.12 km
Sherwood Secondary School
Secondary: Public
1.57 km
St. Jean de Brebeuf Catholic Secondary School
Secondary: Catholic
2.84 km
-
T. B. McQuesten Park
1199 Upper Wentworth St, Hamilton ON 2.25km -
Mountain Drive Park
Concession St (Upper Gage), Hamilton ON 2.33km -
Myrtle Park
Myrtle Ave (Delaware St), Hamilton ON 3.38km
-
Scotiabank
997A Fennell Ave E (Upper Gage and Fennell), Hamilton ON L8T 1R1 1.01km -
TD Bank Financial Group
1119 Fennell Ave E (Upper Ottawa St), Hamilton ON L8T 1S2 1.13km -
TD Bank Financial Group
65 Mall Rd (Mohawk rd.), Hamilton ON L8V 5B8 1.78km














