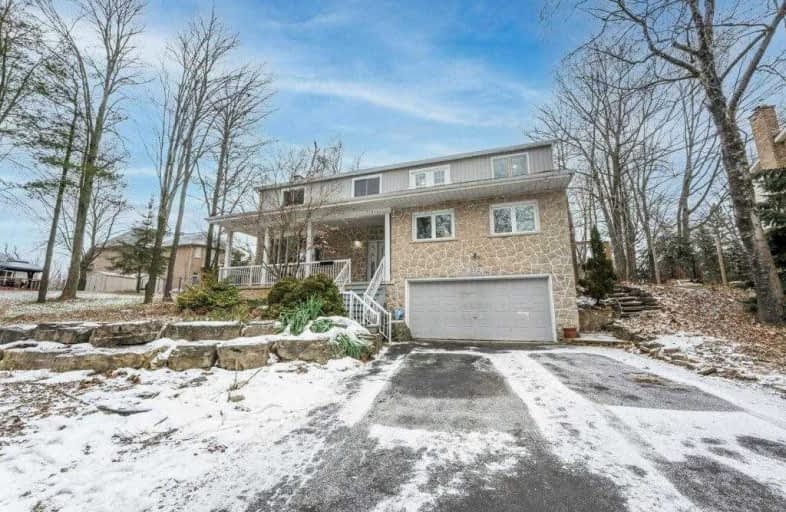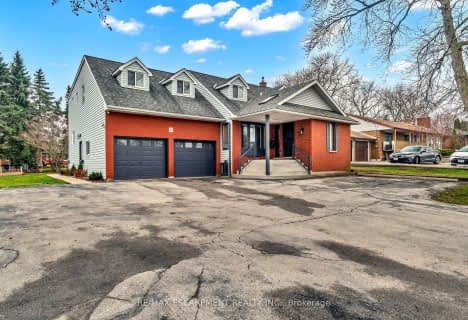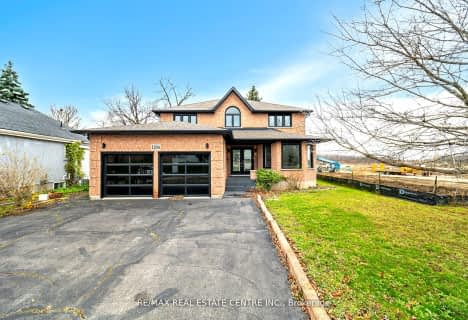
James MacDonald Public School
Elementary: Public
3.08 km
St. John Paul II Catholic Elementary School
Elementary: Catholic
2.40 km
Corpus Christi Catholic Elementary School
Elementary: Catholic
1.03 km
St. Marguerite d'Youville Catholic Elementary School
Elementary: Catholic
1.92 km
Helen Detwiler Junior Elementary School
Elementary: Public
1.80 km
Ray Lewis (Elementary) School
Elementary: Public
1.64 km
St. Charles Catholic Adult Secondary School
Secondary: Catholic
5.53 km
Nora Henderson Secondary School
Secondary: Public
5.04 km
Sir Allan MacNab Secondary School
Secondary: Public
5.19 km
Westmount Secondary School
Secondary: Public
4.09 km
St. Jean de Brebeuf Catholic Secondary School
Secondary: Catholic
2.64 km
St. Thomas More Catholic Secondary School
Secondary: Catholic
3.39 km





