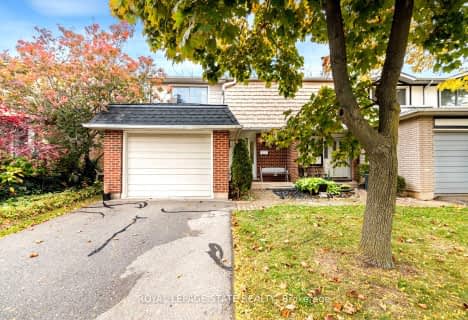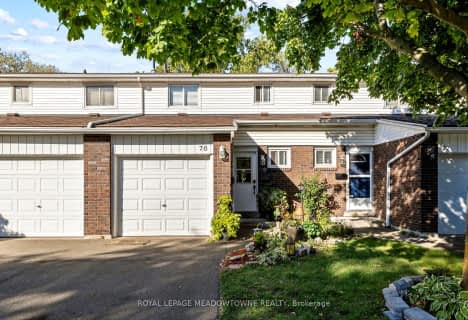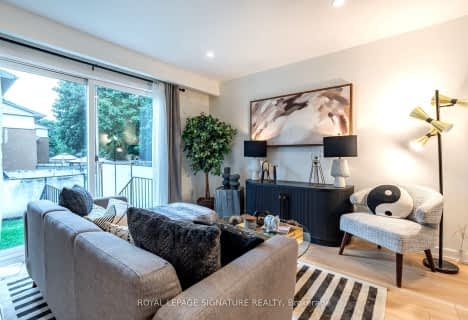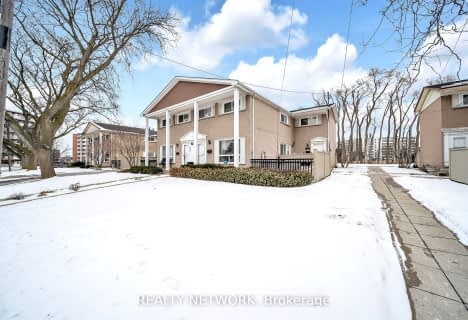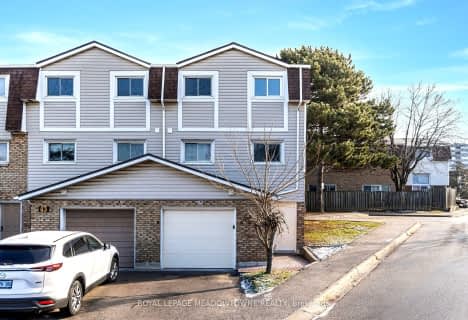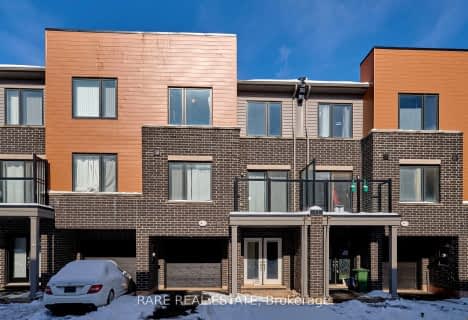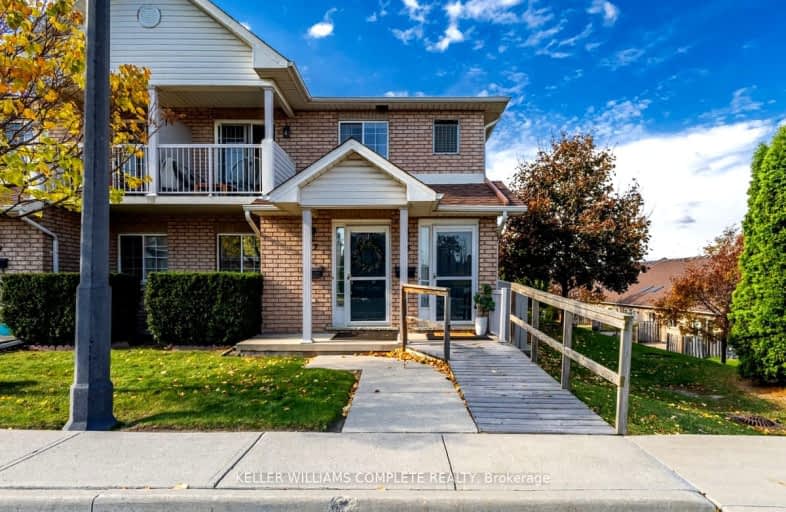
Video Tour
Somewhat Walkable
- Some errands can be accomplished on foot.
60
/100
Good Transit
- Some errands can be accomplished by public transportation.
57
/100
Somewhat Bikeable
- Most errands require a car.
49
/100

Sir Isaac Brock Junior Public School
Elementary: Public
0.60 km
Green Acres School
Elementary: Public
1.00 km
Glen Echo Junior Public School
Elementary: Public
0.57 km
Glen Brae Middle School
Elementary: Public
0.79 km
St. David Catholic Elementary School
Elementary: Catholic
0.75 km
Sir Wilfrid Laurier Public School
Elementary: Public
1.05 km
Delta Secondary School
Secondary: Public
3.80 km
Glendale Secondary School
Secondary: Public
0.59 km
Sir Winston Churchill Secondary School
Secondary: Public
2.41 km
Sherwood Secondary School
Secondary: Public
3.91 km
Saltfleet High School
Secondary: Public
4.21 km
Cardinal Newman Catholic Secondary School
Secondary: Catholic
2.45 km
-
Heritage Green Leash Free Dog Park
Stoney Creek ON 2.78km -
Andrew Warburton Memorial Park
Cope St, Hamilton ON 3.43km -
FH Sherman Recreation Park
Stoney Creek ON 3.58km
-
TD Canada Trust Branch and ATM
800 Queenston Rd, Stoney Creek ON L8G 1A7 1.08km -
CIBC Cash Dispenser
817 Queenston Rd, Stoney Creek ON L8G 1B1 1.28km -
Teachers Credit Union
144 Pottruff Rd N, Hamilton ON L8H 2M3 1.45km
More about this building
View 2737 King Street East, Hamilton

