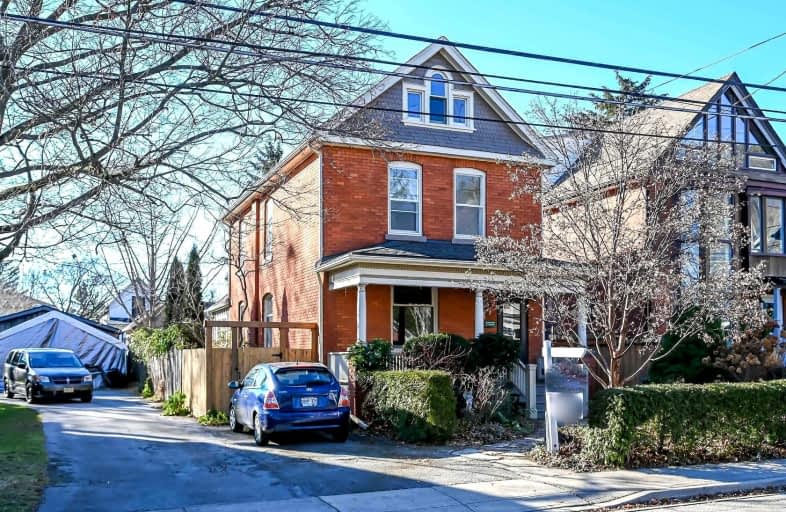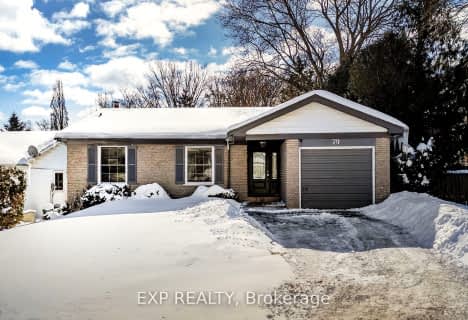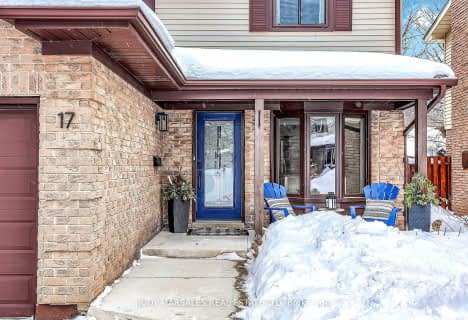
Yorkview School
Elementary: Public
1.74 km
St. Augustine Catholic Elementary School
Elementary: Catholic
0.83 km
St. Bernadette Catholic Elementary School
Elementary: Catholic
1.31 km
Dundana Public School
Elementary: Public
1.73 km
Dundas Central Public School
Elementary: Public
0.61 km
Sir William Osler Elementary School
Elementary: Public
1.69 km
École secondaire Georges-P-Vanier
Secondary: Public
5.78 km
Dundas Valley Secondary School
Secondary: Public
1.57 km
St. Mary Catholic Secondary School
Secondary: Catholic
3.56 km
Sir Allan MacNab Secondary School
Secondary: Public
5.47 km
Ancaster High School
Secondary: Public
6.78 km
Westdale Secondary School
Secondary: Public
5.36 km














