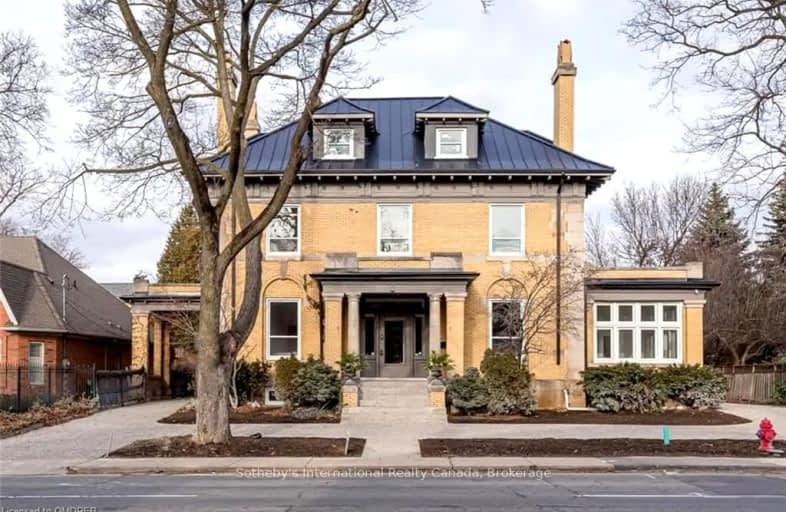Somewhat Walkable
- Some errands can be accomplished on foot.
Good Transit
- Some errands can be accomplished by public transportation.
Very Bikeable
- Most errands can be accomplished on bike.

Buchanan Park School
Elementary: PublicStrathcona Junior Public School
Elementary: PublicCentral Junior Public School
Elementary: PublicRyerson Middle School
Elementary: PublicSt. Joseph Catholic Elementary School
Elementary: CatholicEarl Kitchener Junior Public School
Elementary: PublicTurning Point School
Secondary: PublicÉcole secondaire Georges-P-Vanier
Secondary: PublicSt. Charles Catholic Adult Secondary School
Secondary: CatholicSir John A Macdonald Secondary School
Secondary: PublicWestdale Secondary School
Secondary: PublicWestmount Secondary School
Secondary: Public-
Peruviano
254 Locke Street S, Hamilton, ON L8P 4B9 0.34km -
Ye Old Squire
225 Locke Street S, Hamilton, ON L8P 4B6 0.48km -
Aberdeen Tavern
432 Aberdeen Avenue, Hamilton, ON L8P 2S2 0.55km
-
My Dog's Cafe & Bar
229 Locke Street S, Hamilton, ON L8P 0.44km -
Dundurn Market
346 Dundurn Street South, Hamilton, ON L8P 4L6 0.51km -
Democracy
202 Locke Street S, Hamilton, ON L8P 4B4 0.54km
-
Alchemy CrossFit Hamilton
67 Frid Street, Unit 14, Hamilton, ON L8P 4M3 1.02km -
Gravity Climbing Gym
70 Frid Street, Hamilton, ON L8P 4M4 1.06km -
GoodLife Fitness
2 King Street W, Hamilton, ON L8P 1A1 1.64km
-
Sutherland's Pharmacy
180 James Street S, Hamilton, ON L8P 4V1 1.24km -
Shoppers Drug Mart
661 Upper James Street, Hamilton, ON L9C 5R8 1.6km -
Power Drug Mart
121 King Street E, Hamilton, ON L8N 1A9 1.85km
-
Earth To Table : Bread Bar
258 Locke Street S, Hamilton, ON L8P 4B9 0.33km -
Peruviano
254 Locke Street S, Hamilton, ON L8P 4B9 0.34km -
Ye Old Squire
225 Locke Street S, Hamilton, ON L8P 4B6 0.48km
-
Jackson Square
2 King Street W, Hamilton, ON L8P 1A1 1.61km -
Hamilton City Centre Mall
77 James Street N, Hamilton, ON L8R 1.72km -
CF Lime Ridge
999 Upper Wentworth Street, Hamilton, ON L9A 4X5 4.23km
-
Goodness Me! Natural Food Market
176 Locke Street S, Hamilton, ON L8P 4A9 0.66km -
Artie’s
170 Locke Street S, Hamilton, ON L8P 4A9 0.67km -
Fortinos
50 Dundurn Street S, Hamilton, ON L8P 4W3 1.28km
-
Liquor Control Board of Ontario
233 Dundurn Street S, Hamilton, ON L8P 4K8 0.61km -
LCBO
1149 Barton Street E, Hamilton, ON L8H 2V2 5.95km -
The Beer Store
396 Elizabeth St, Burlington, ON L7R 2L6 11.18km
-
Family Comfort
36 Strathcona Ave South, Hamilton, ON L8P 4H9 1.16km -
Canadian Tire Gas+
314 Main Street E, Hamilton, ON L8N 1H9 2.38km -
Bahama Car Wash
914 Upper James Street, Hamilton, ON L9C 3A5 2.69km
-
Staircase Cafe Theatre
27 Dundurn Street N, Hamilton, ON L8R 3C9 1.49km -
Landmark Cinemas 6 Jackson Square
2 King Street W, Hamilton, ON L8P 1A2 1.63km -
The Westdale
1014 King Street West, Hamilton, ON L8S 1L4 2.06km
-
Hamilton Public Library
955 King Street W, Hamilton, ON L8S 1K9 1.95km -
Hamilton Public Library
100 Mohawk Road W, Hamilton, ON L9C 1W1 2.16km -
Mills Memorial Library
1280 Main Street W, Hamilton, ON L8S 4L8 2.88km
-
St Joseph's Hospital
50 Charlton Avenue E, Hamilton, ON L8N 4A6 1.39km -
McMaster Children's Hospital
1200 Main Street W, Hamilton, ON L8N 3Z5 2.74km -
St Peter's Residence
125 Av Redfern, Hamilton, ON L9C 7W9 2.83km


