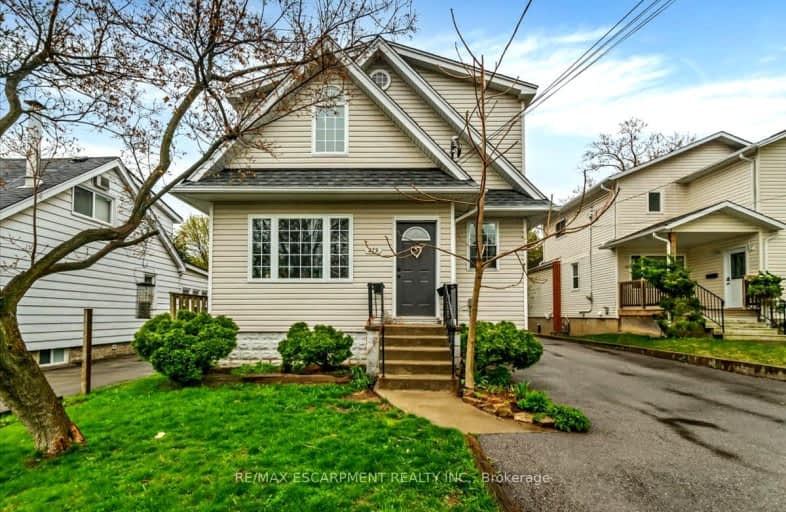Car-Dependent
- Most errands require a car.
26
/100
Good Transit
- Some errands can be accomplished by public transportation.
61
/100
Bikeable
- Some errands can be accomplished on bike.
54
/100

Glenwood Special Day School
Elementary: Public
1.15 km
Holbrook Junior Public School
Elementary: Public
1.46 km
Mountview Junior Public School
Elementary: Public
0.98 km
Canadian Martyrs Catholic Elementary School
Elementary: Catholic
0.89 km
St. Teresa of Avila Catholic Elementary School
Elementary: Catholic
1.37 km
Dalewood Senior Public School
Elementary: Public
1.15 km
École secondaire Georges-P-Vanier
Secondary: Public
2.79 km
St. Mary Catholic Secondary School
Secondary: Catholic
0.75 km
Sir Allan MacNab Secondary School
Secondary: Public
1.99 km
Westdale Secondary School
Secondary: Public
1.93 km
Westmount Secondary School
Secondary: Public
3.19 km
St. Thomas More Catholic Secondary School
Secondary: Catholic
3.98 km
-
Beulah Park
59 Beulah Ave (Beulah and Aberdeen), Hamilton ON 2.28km -
Fonthill Park
Wendover Dr, Hamilton ON 2.37km -
Jackson Park
439 Jackson St W (Jackson and Poulette), Hamilton ON 2.83km
-
CIBC
1015 King St W, Hamilton ON L8S 1L3 1.83km -
BMO Bank of Montreal
375 Upper Paradise Rd, Hamilton ON L9C 5C9 1.85km -
TD Bank Financial Group
938 King St W, Hamilton ON L8S 1K8 2.09km



