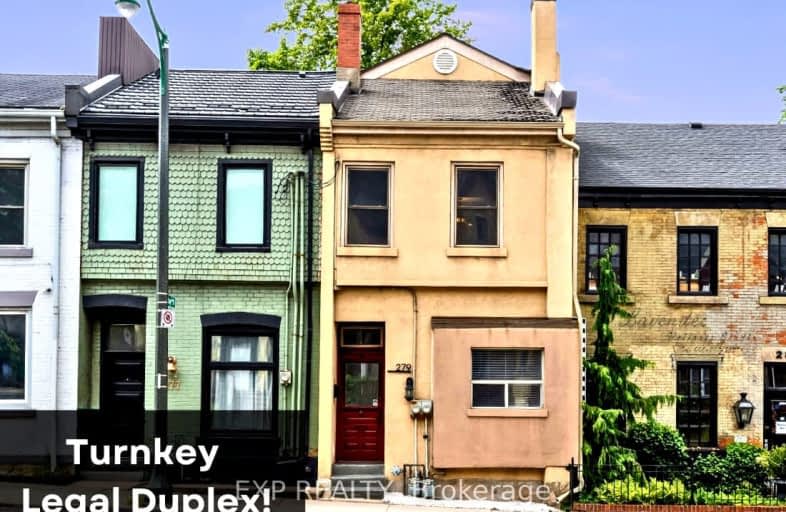
3D Walkthrough
Walker's Paradise
- Daily errands do not require a car.
97
/100
Excellent Transit
- Most errands can be accomplished by public transportation.
80
/100
Very Bikeable
- Most errands can be accomplished on bike.
84
/100

Strathcona Junior Public School
Elementary: Public
0.74 km
Central Junior Public School
Elementary: Public
0.70 km
Hess Street Junior Public School
Elementary: Public
0.77 km
Ryerson Middle School
Elementary: Public
0.56 km
St. Joseph Catholic Elementary School
Elementary: Catholic
0.79 km
Earl Kitchener Junior Public School
Elementary: Public
1.08 km
King William Alter Ed Secondary School
Secondary: Public
1.72 km
Turning Point School
Secondary: Public
1.00 km
École secondaire Georges-P-Vanier
Secondary: Public
1.39 km
St. Charles Catholic Adult Secondary School
Secondary: Catholic
2.29 km
Sir John A Macdonald Secondary School
Secondary: Public
0.76 km
Westdale Secondary School
Secondary: Public
1.60 km
-
City Hall Parkette
Bay & Hunter, Hamilton ON 0.59km -
Durand Park
250 Park St S (Park and Charlton), Hamilton ON 0.98km -
Bayfront Park
325 Bay St N (at Strachan St W), Hamilton ON L8L 1M5 1.52km
-
Localcoin Bitcoin ATM - Select Convenience
54 Queen St S, Hamilton ON L8P 3R5 0.14km -
RBC Royal Bank
65 Locke St S (at Main), Hamilton ON L8P 4A3 0.23km -
BMO Bank of Montreal
50 Bay St S (at Main St W), Hamilton ON L8P 4V9 0.55km




