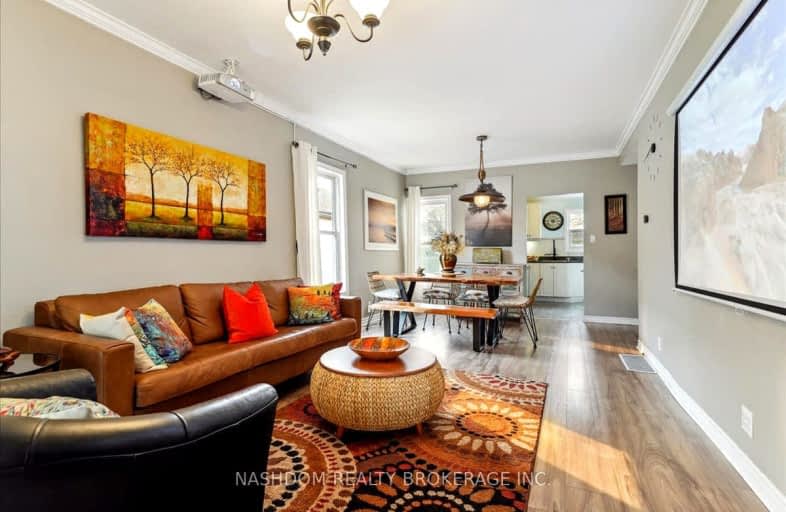Very Walkable
- Most errands can be accomplished on foot.
87
/100
Good Transit
- Some errands can be accomplished by public transportation.
56
/100
Bikeable
- Some errands can be accomplished on bike.
67
/100

St. John the Baptist Catholic Elementary School
Elementary: Catholic
1.34 km
A M Cunningham Junior Public School
Elementary: Public
1.35 km
Holy Name of Jesus Catholic Elementary School
Elementary: Catholic
0.57 km
Memorial (City) School
Elementary: Public
0.86 km
W H Ballard Public School
Elementary: Public
1.39 km
Queen Mary Public School
Elementary: Public
0.48 km
Vincent Massey/James Street
Secondary: Public
3.57 km
ÉSAC Mère-Teresa
Secondary: Catholic
4.21 km
Delta Secondary School
Secondary: Public
1.06 km
Sir Winston Churchill Secondary School
Secondary: Public
2.15 km
Sherwood Secondary School
Secondary: Public
2.59 km
Cathedral High School
Secondary: Catholic
3.19 km
-
Andrew Warburton Memorial Park
Cope St, Hamilton ON 1.2km -
Powell Park
134 Stirton St, Hamilton ON 2.12km -
Myrtle Park
Myrtle Ave (Delaware St), Hamilton ON 2.78km
-
TD Bank Financial Group
1311 Barton St E (Kenilworth Ave N), Hamilton ON L8H 2V4 0.71km -
BMO Bank of Montreal
126 Queenston Rd, Hamilton ON L8K 1G4 2.15km -
TD Canada Trust ATM
1900 King St E, Hamilton ON L8K 1W1 2.25km














