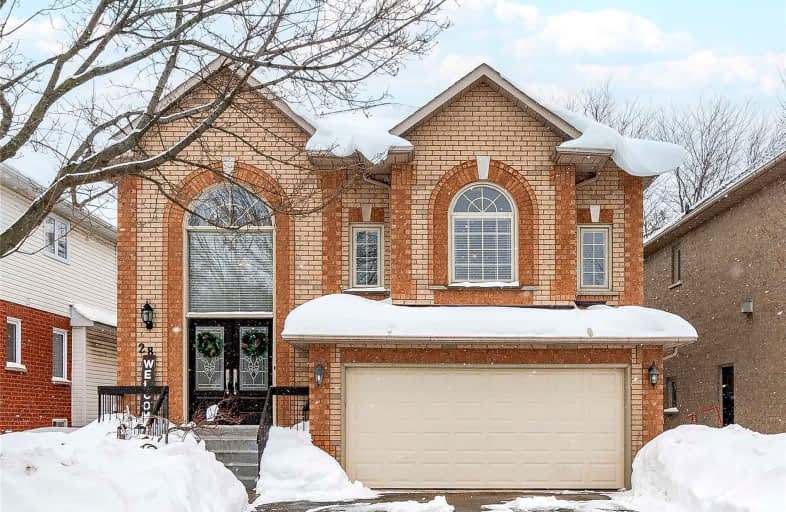
Flamborough Centre School
Elementary: PublicSt. Thomas Catholic Elementary School
Elementary: CatholicMary Hopkins Public School
Elementary: PublicAllan A Greenleaf Elementary
Elementary: PublicGuardian Angels Catholic Elementary School
Elementary: CatholicGuy B Brown Elementary Public School
Elementary: PublicÉcole secondaire Georges-P-Vanier
Secondary: PublicThomas Merton Catholic Secondary School
Secondary: CatholicAldershot High School
Secondary: PublicM M Robinson High School
Secondary: PublicNotre Dame Roman Catholic Secondary School
Secondary: CatholicWaterdown District High School
Secondary: Public-
Kerns Park
Burlington ON 3.93km -
Ireland Park
Deer Run Ave, Burlington ON 6.14km -
Spencer's Splash Pad & Park
1340 Lakeshore Rd (Nelson Av), Burlington ON L7S 1Y2 7.75km
-
CIBC Branch with ATM
9 Hamilton St N, Waterdown ON L0R 2H0 1.6km -
RBC Royal Bank
15 Plains Rd E (Waterdown Road), Burlington ON L7T 2B8 5.12km -
RBC Royal Bank
3030 Mainway, Burlington ON L7M 1A3 6.55km
- 3 bath
- 3 bed
- 1500 sqft
284 Great Falls Boulevard, Hamilton, Ontario • L8B 1Z5 • Waterdown














