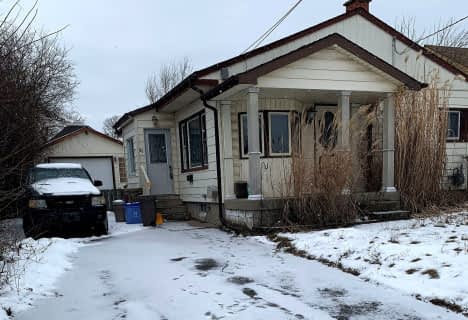
Eastdale Public School
Elementary: Public
2.61 km
St. Clare of Assisi Catholic Elementary School
Elementary: Catholic
0.41 km
Our Lady of Peace Catholic Elementary School
Elementary: Catholic
0.91 km
Mountain View Public School
Elementary: Public
2.29 km
St. Francis Xavier Catholic Elementary School
Elementary: Catholic
1.93 km
Memorial Public School
Elementary: Public
1.47 km
Delta Secondary School
Secondary: Public
8.93 km
Glendale Secondary School
Secondary: Public
5.81 km
Sir Winston Churchill Secondary School
Secondary: Public
7.38 km
Orchard Park Secondary School
Secondary: Public
0.52 km
Saltfleet High School
Secondary: Public
6.42 km
Cardinal Newman Catholic Secondary School
Secondary: Catholic
2.99 km




